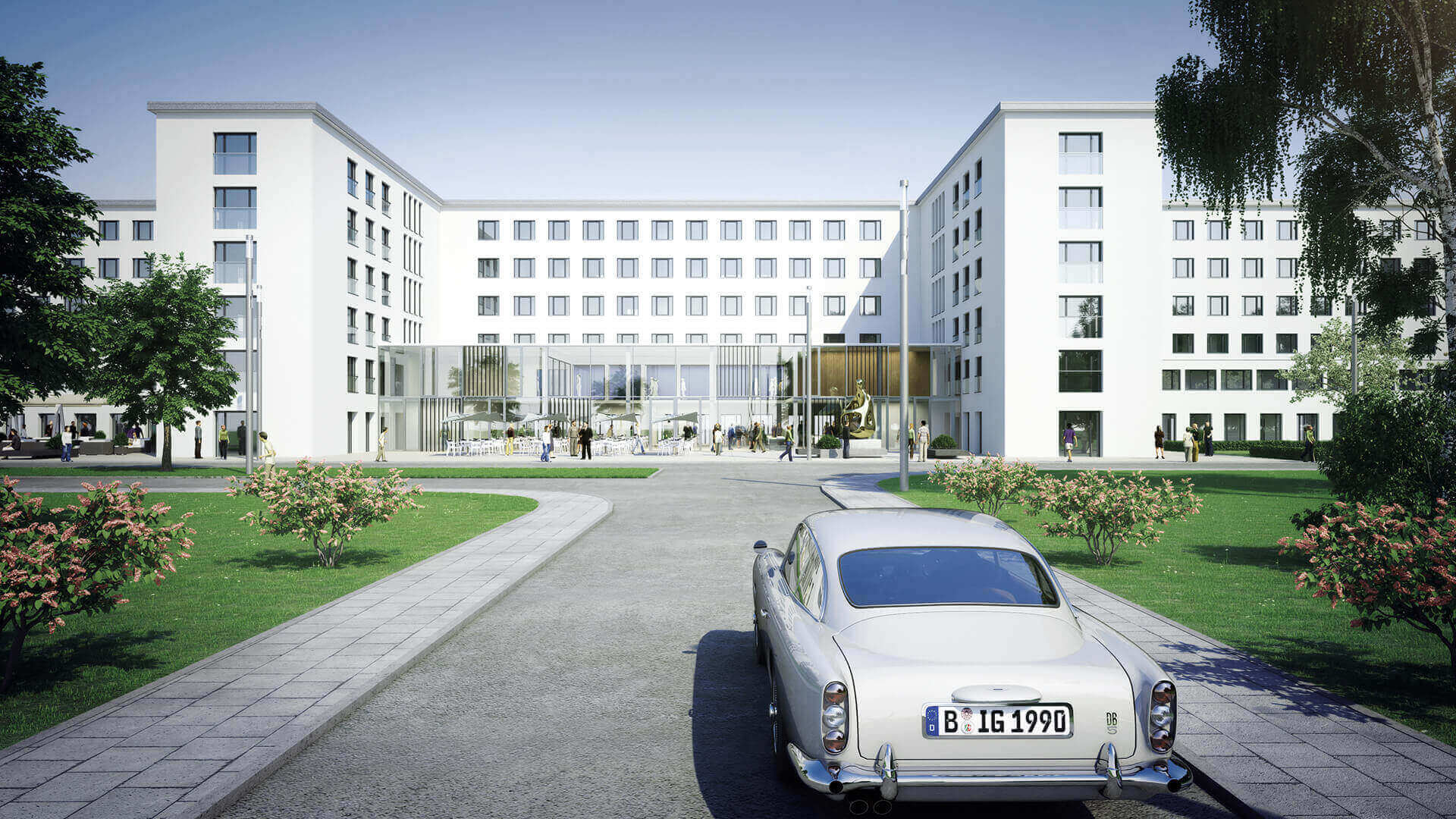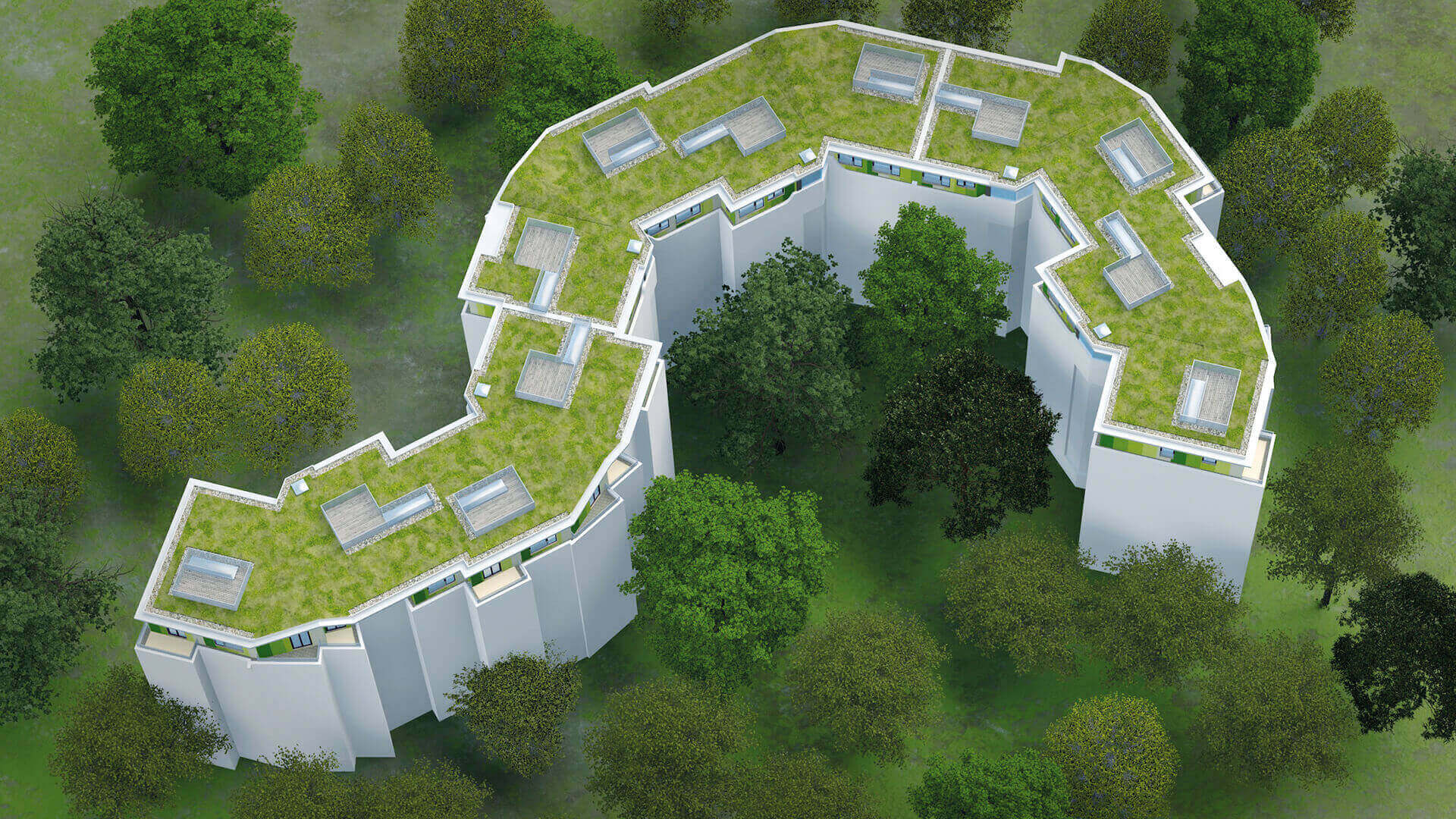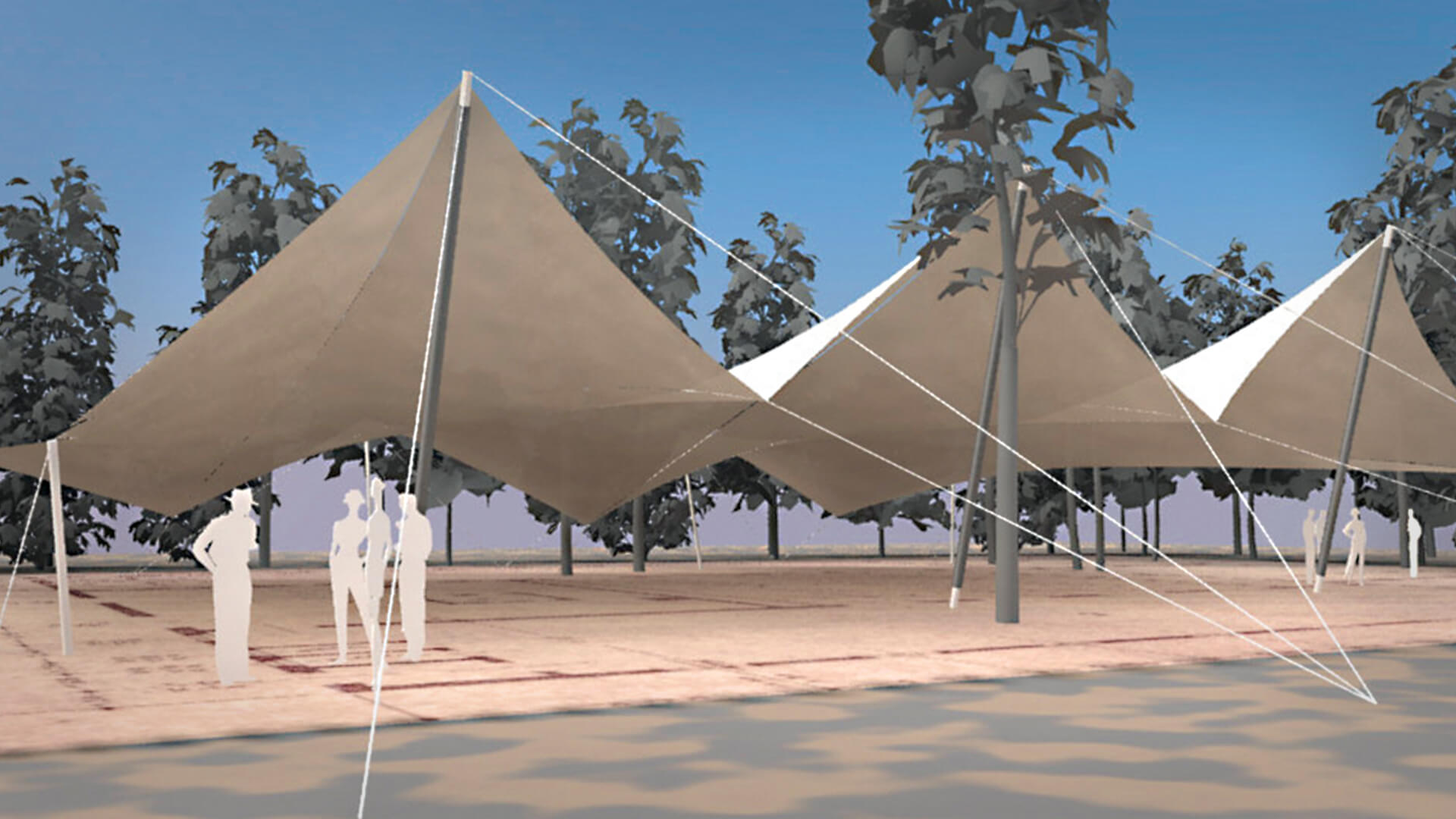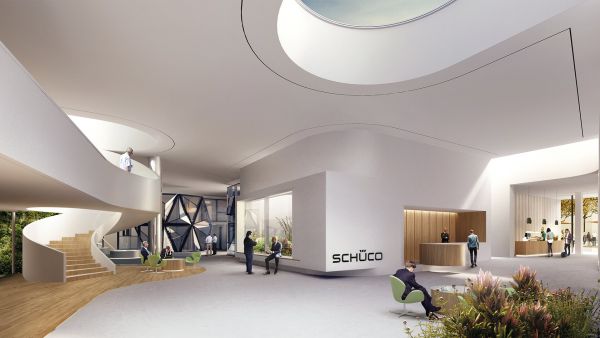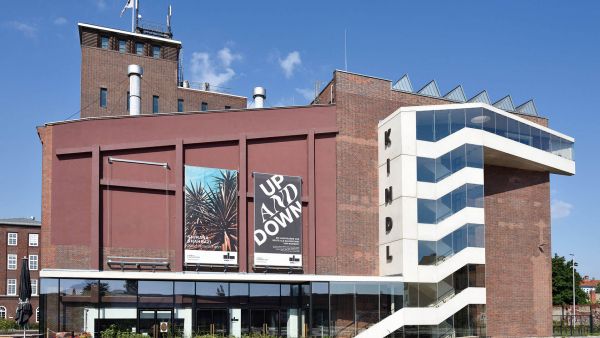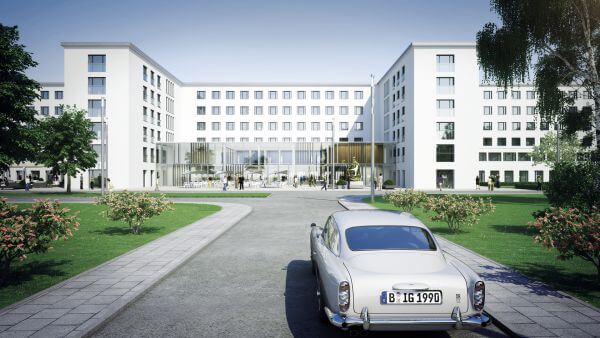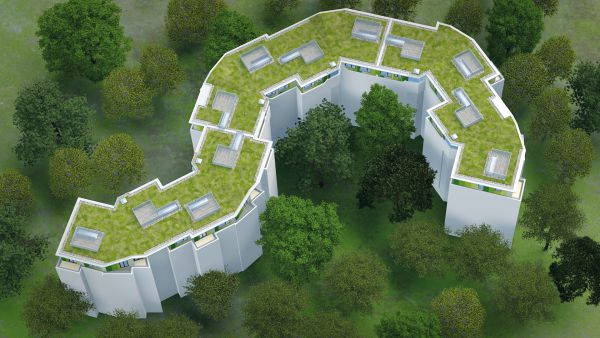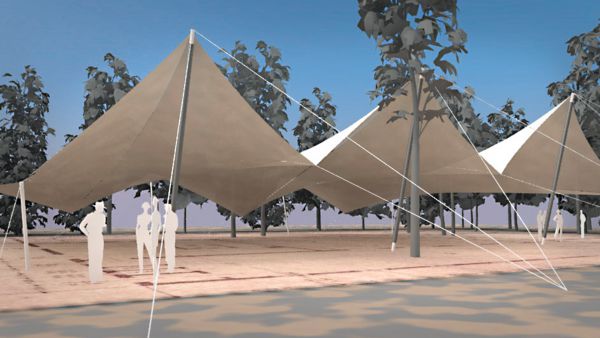Buildings
The preservation, re-design, modernisation or energetic optimization of existing buildings is an increasingly important task in central European countries, where most of the building infrastructure has been in existence for many decades. Two items are of a particular interest: the identification with the historical heritage and the importance of sustainability. With the help of imagination, intuition and sensibility we should continuously strive to improve our built environment. That way the next generations will also be able to enjoy and benefit from our projects.
