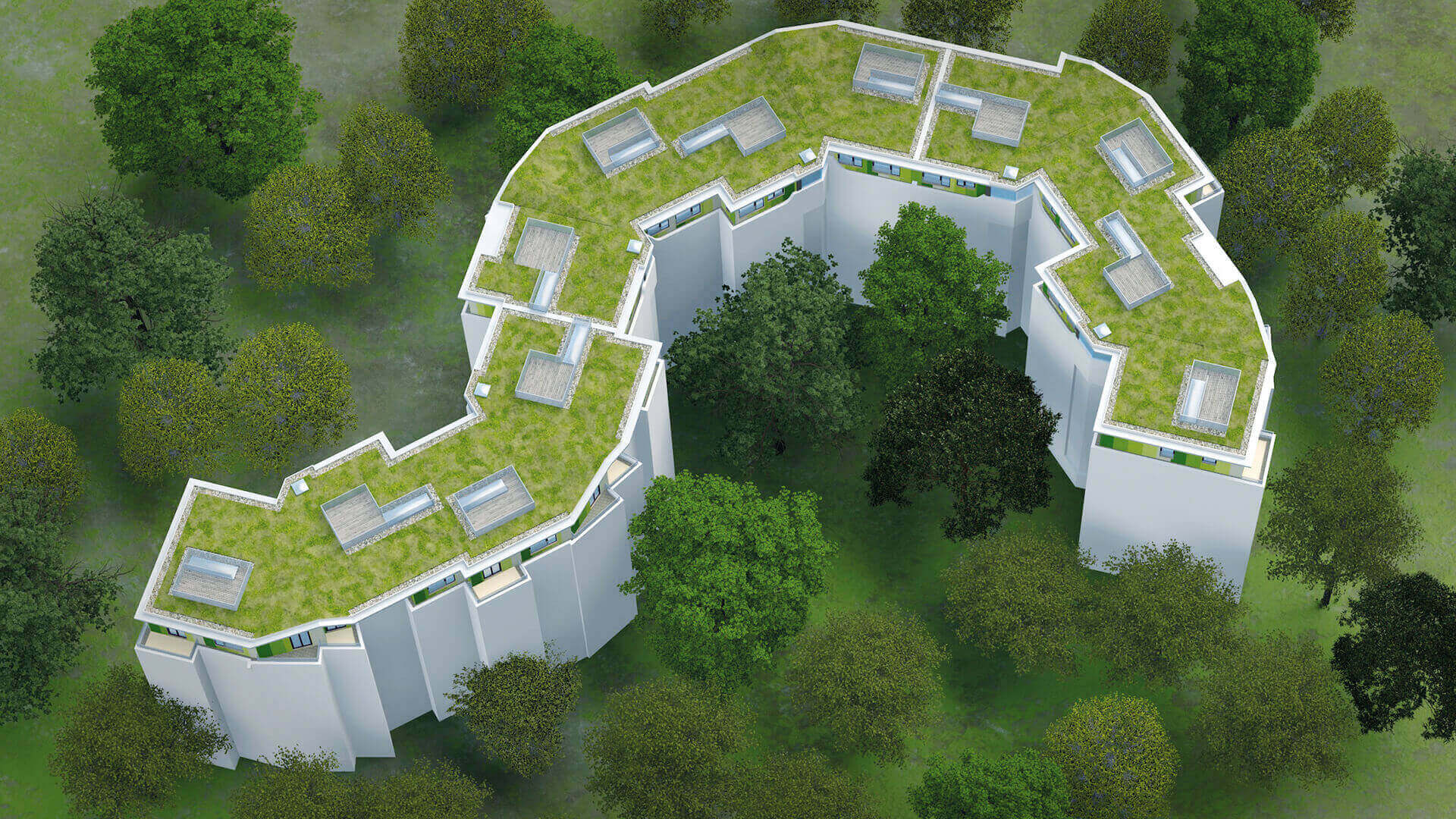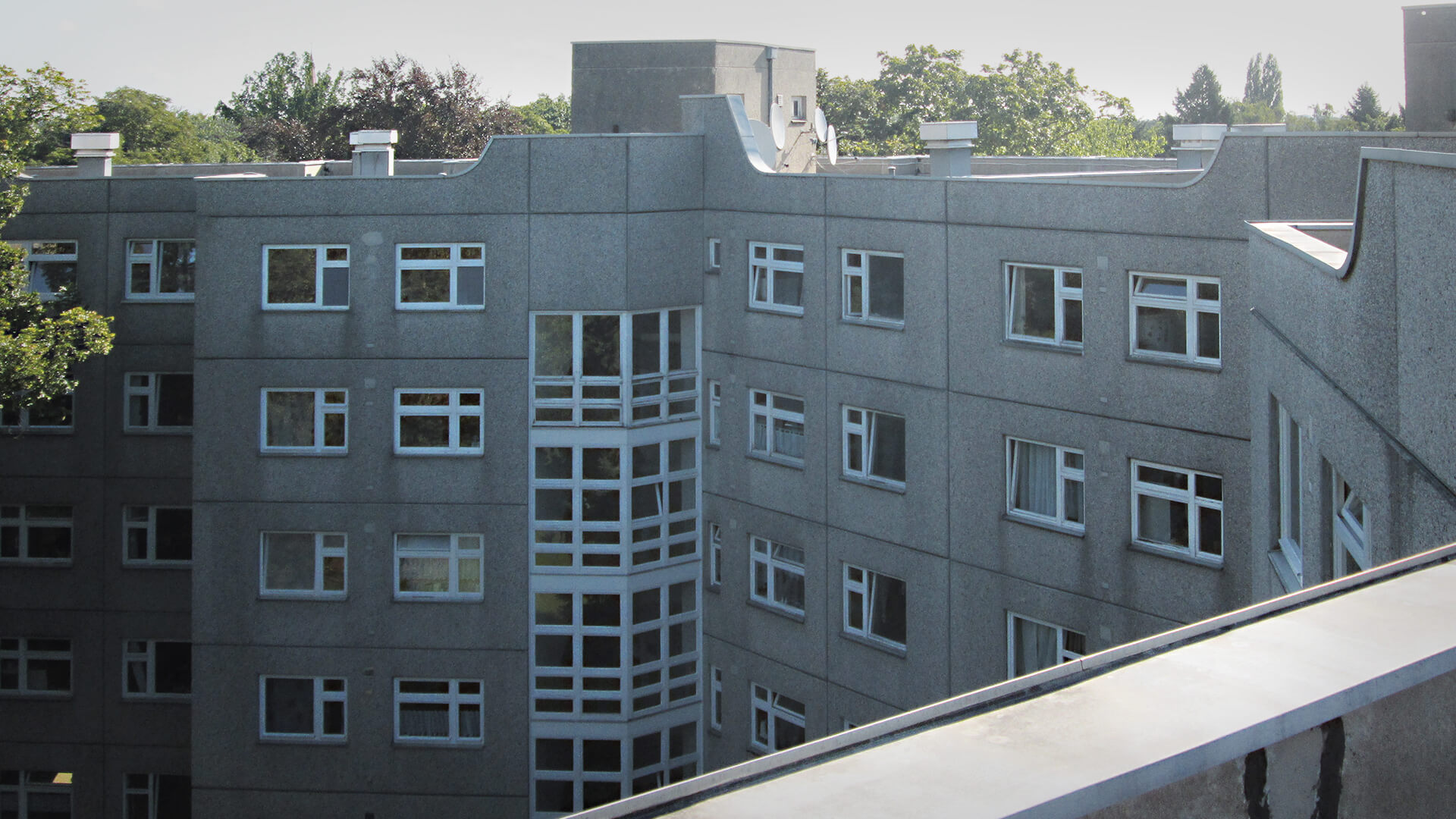CONCEPTUAL DESIGN TO APPROVAL PLANNING
Berlin / Germany 2014 – 2015
Client: BOTAG-Fonds 20 Drakestr. 76 / 77 GbR,
Berlin / Germany
Architect: Stuke Architekten GmbH,
Berlin / Germany
Photo: Stuke Architekten GmbH, Berlin / Germany
The flat roof of the six storey housing block in the Berlin suburb Lichterfelde had to be thermally insulated. As the building retrofit progressed it was decided
to put a penthouse consisting of 12 units with an approx. 1.100 m² of living area on top. As the building had been built in prefabricated reinforced concrete sections that could not take too much additional load the new penthouses were mainly constructed out of prefabricated solid timber elements. The special structural challenge lay in the alignment of the construction methods between the existing building and the new penthouses.


