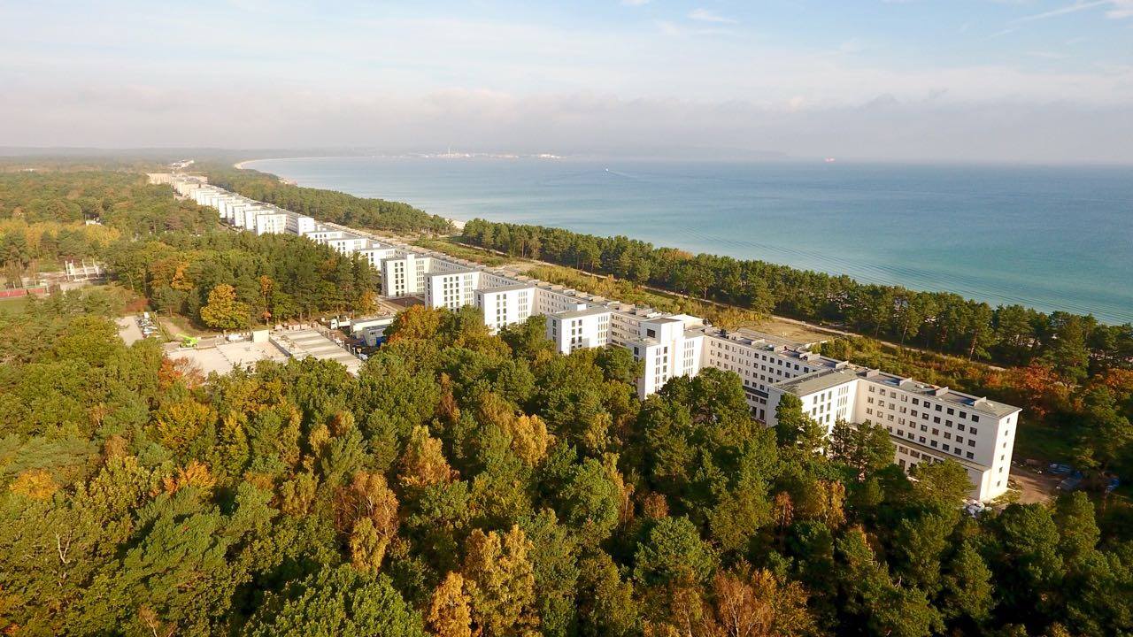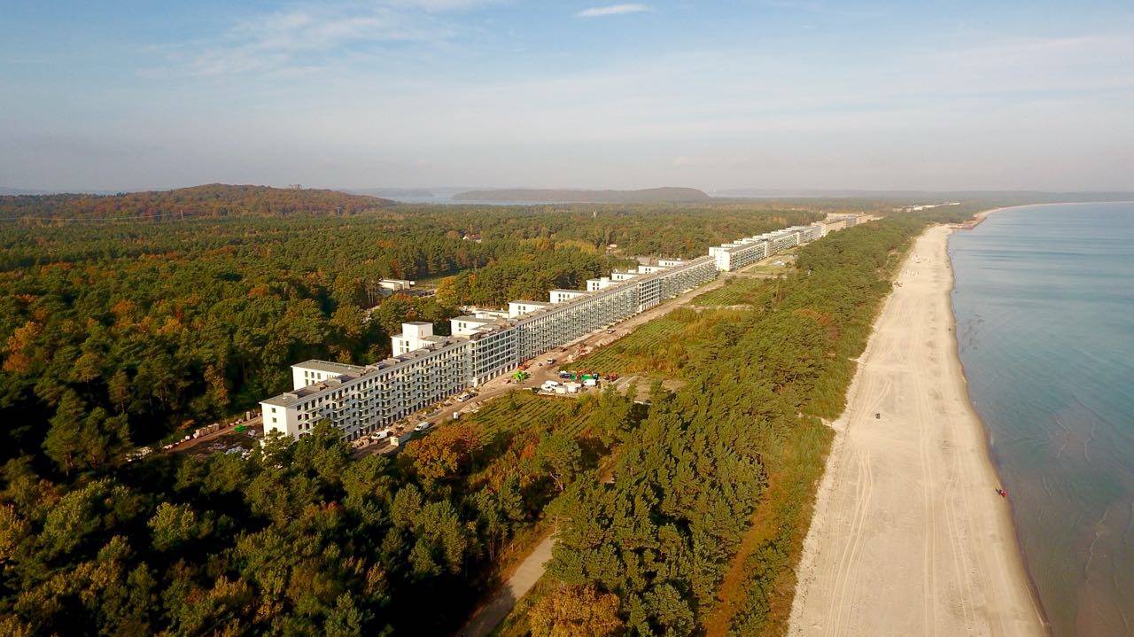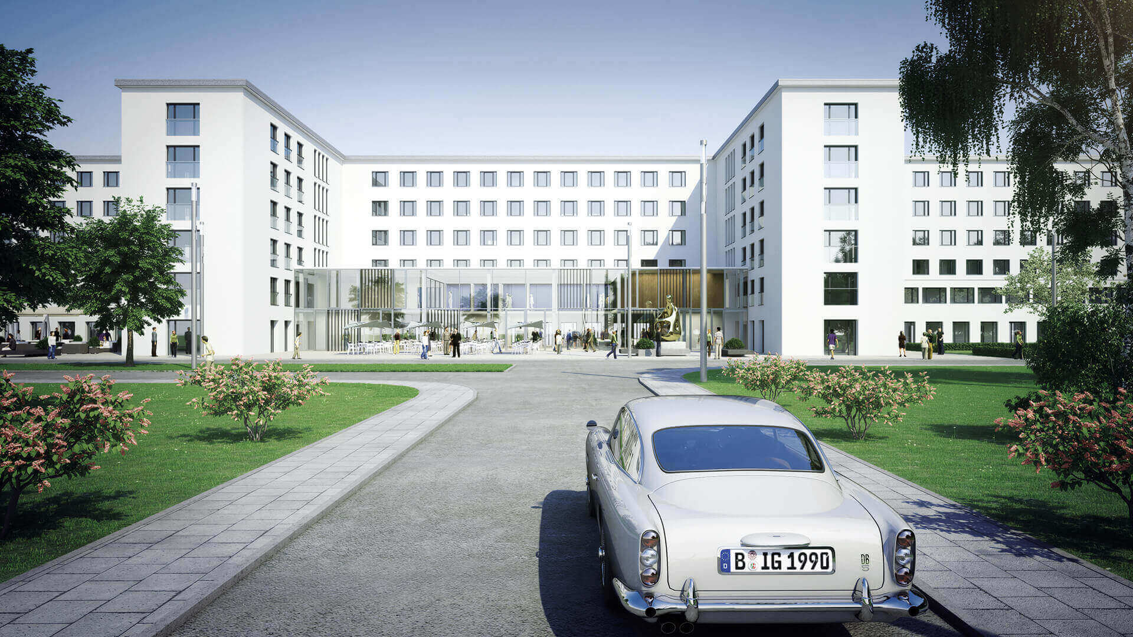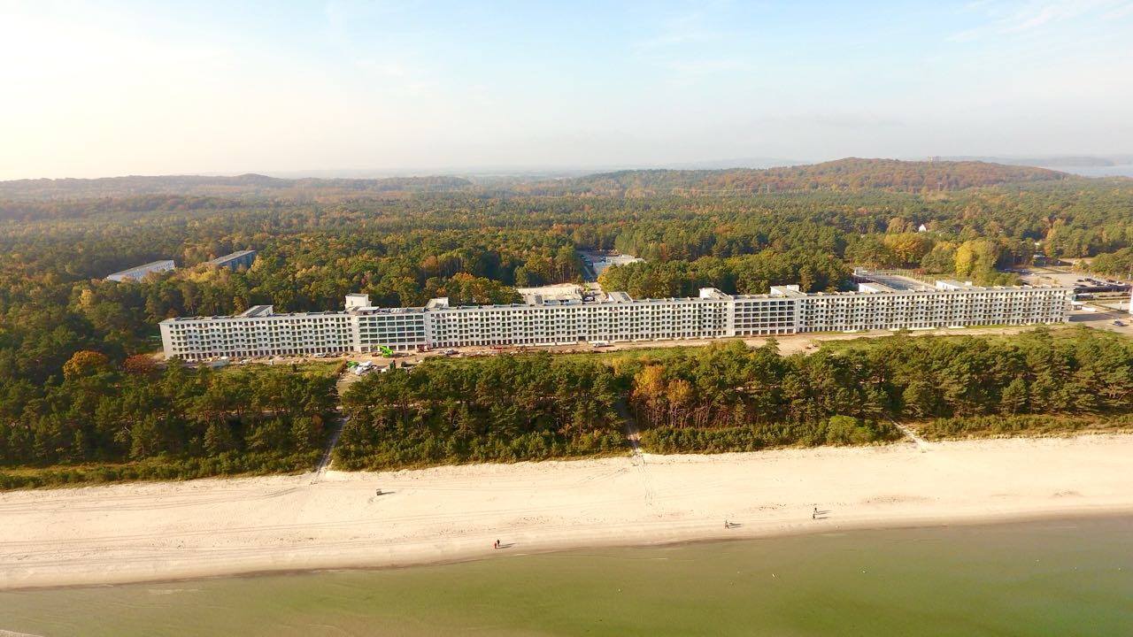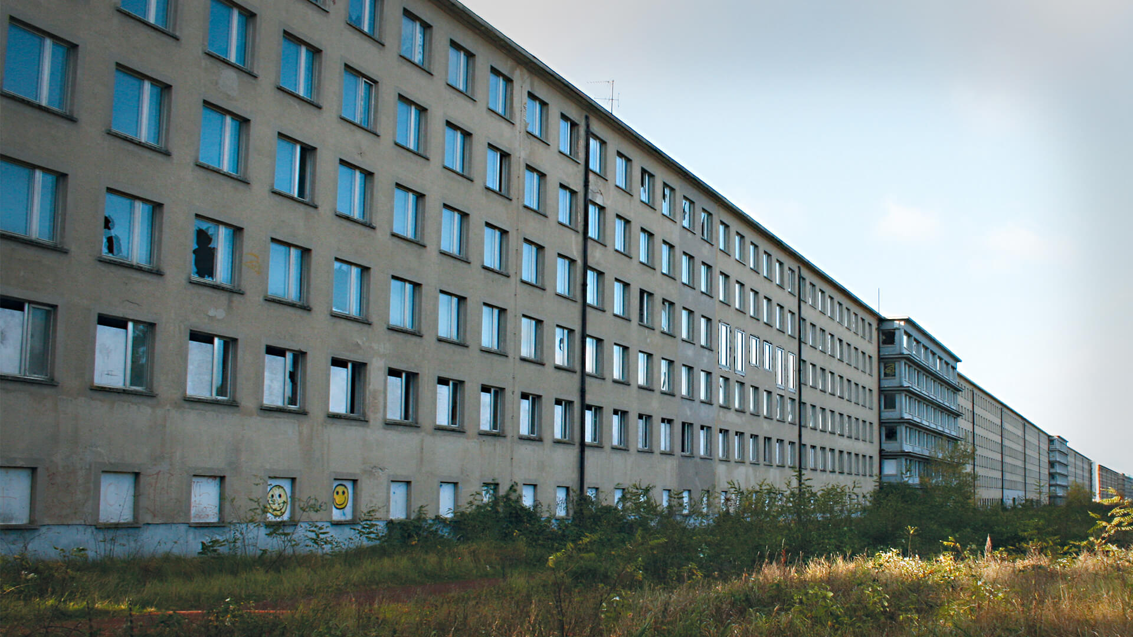APPROVAL PLANNING TO CONSTRUCTIONAL SUPERVISION
Island of Rugen / Germany 2013 – 2016
Client: Wohnen in Prora, Vermögensverwaltungs
GmbH & Co. KG, Berlin / Germany
Architect: Stuke Architekten GmbH, Berlin /
Germany
Photo: Wohnen in Prora Vermögensverwaltungs
GmbH & Co. KG, Berlin / Germany
The structural intervention in a listed building can be regarded as a special challenge at all times. “Block 1“ of Prora, belonging to the former Third Reich Holiday Resort, is no exception to this rule. It has been converted into modern style apartments and a hotel. The entire building section is 450 m long and was built in solid reinforced concrete. In between the stairwells three new built sections are being built to accommodate the lobbies and wellness areas. Every apartment has enlarged windows that reach the ceiling, at least one balcony facing the open sea and in some cases even a roof terrace. The openings in the ceilings were reinforced with the help of CRP-ribbons, which is a challenging task, as the fire regulations have to be fulfilled. Additional planning included the design of two car park facilities and a district heating for the entire building.
