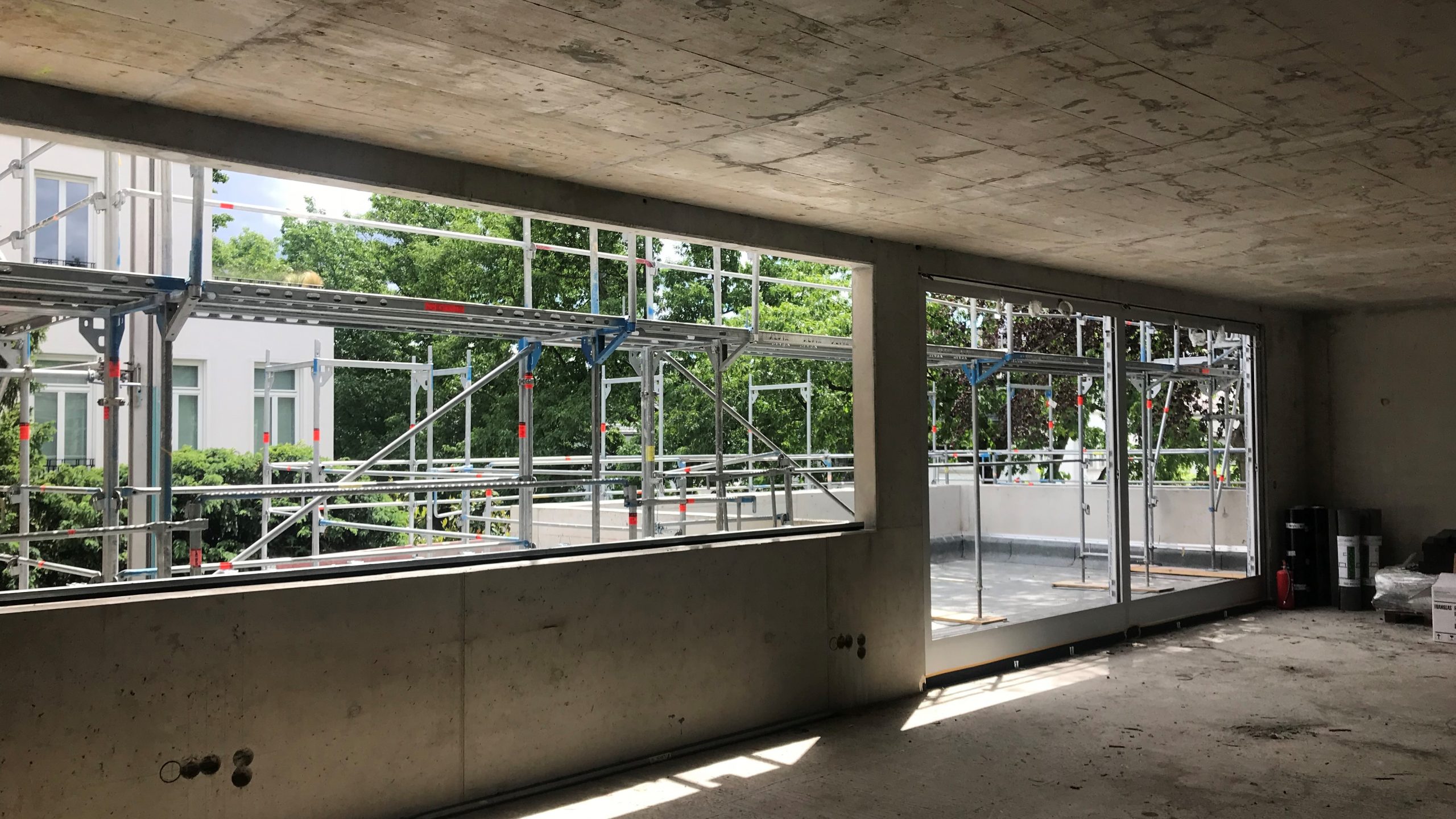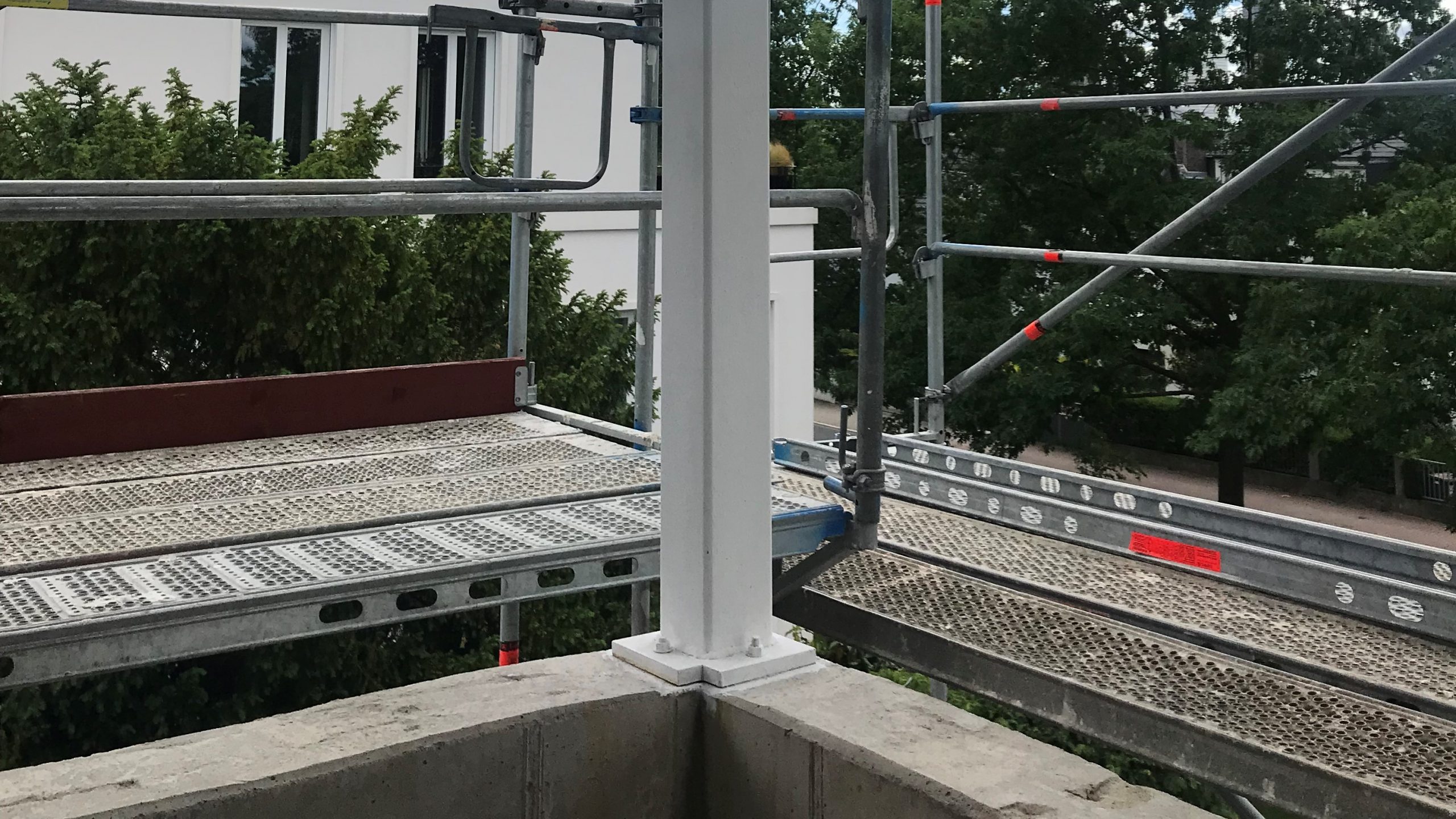
STRUCTURAL DESIGN LP 1-8
Frankfurt/ Main, built in 2020-2022
Client: Private
Architects: Dietz Joppien Hammerschmidt Architekten
Pictures: © Annette Detzel
The construction project is a 3-story residential building with 2 residential units and an underground parking garage in Frankfurt/ Main.
The special feature of this project is not only to develop an optimal structural system that is serviceable, stable and economical but it should also be flexible and sustainable for future changes of use.
The building volume is partially displaced laterally between the individual floors and contains areas that cantilever out of the system. The exterior reinforced concrete walls act as wall-like beams to brace the upper floors to the underground parking garage.
Another challenge is the southwestern area, which requires a high degree of spatial flexibility. This necessitates a span of the supporting structure of approx. 7 to 8m. For this purpose, wide-span hollow core slabs were planned and implemented to reduce the dead load.
Furthermore, the option for an additional storey is to be considered. The basement was designed to be impermeable to water.











