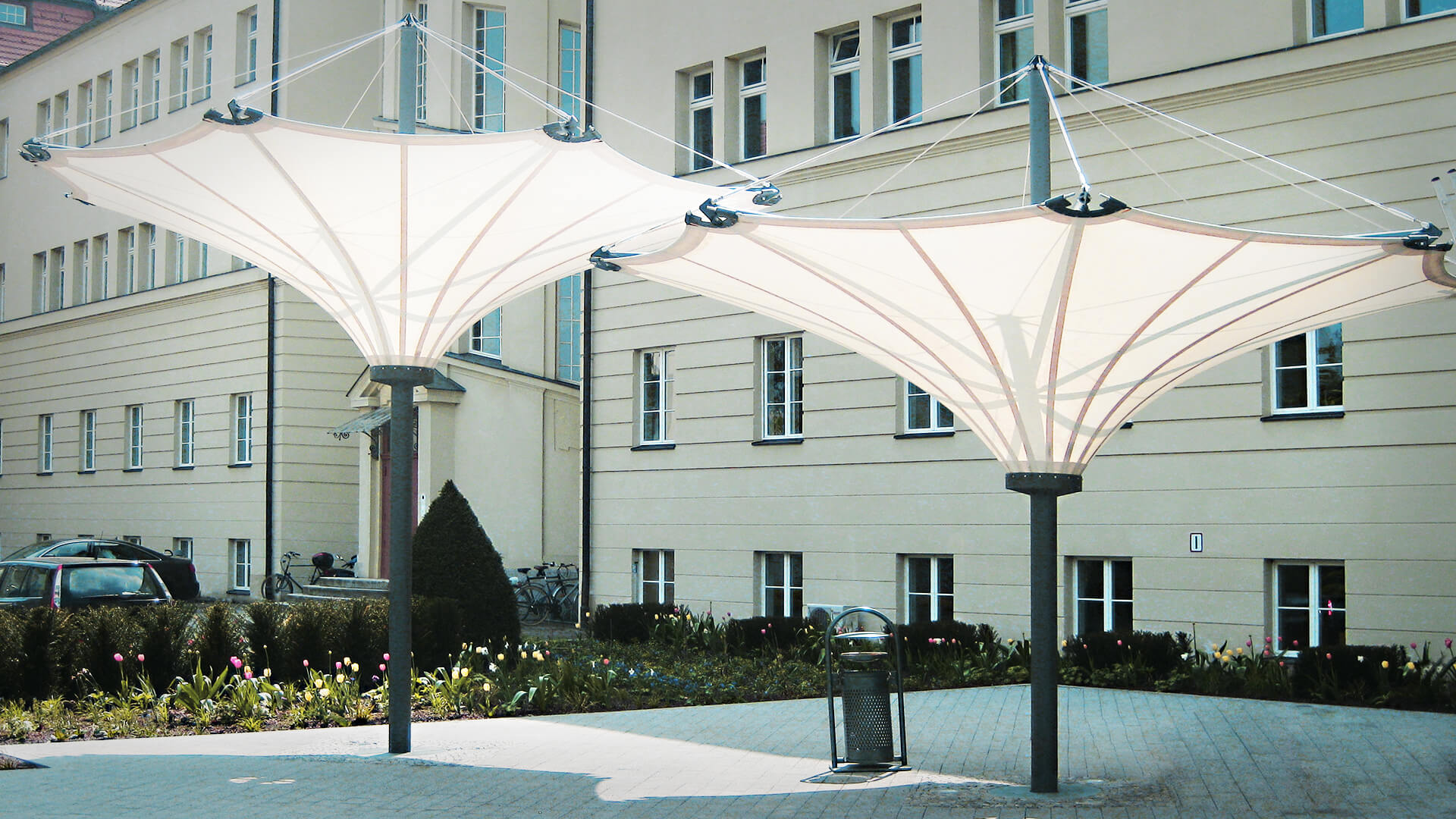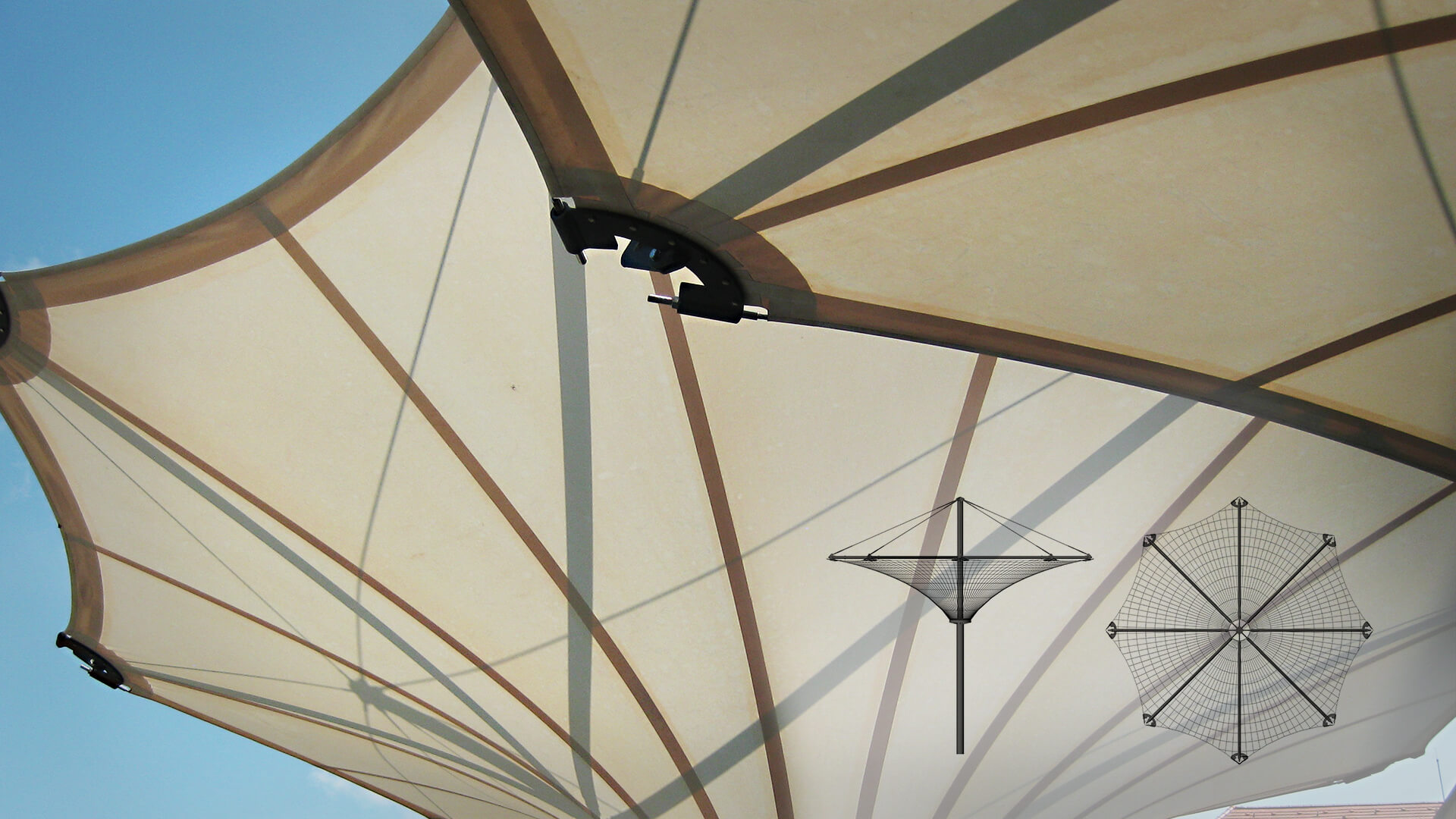
CONCEPTUAL DESIGN TO DETAIL DESIGN
Potsdam / Germany 2012
Owner: Brandenburgische Landesbetrieb für Liegenschaften
und Bauen, Potsdam / Germany
Client: Textil Bau GmbH, Hamburg / Germany
Foto: Textil Bau GmbH, Hamburg / Germany
Three membranes, shaped like open flower petals, have been erected in the inner courtyard of the Brandenburg Ministry of State in Potsdam with a span of six meters. Eight cantilevers, supported from the mast by steel wires, hang from each of the 6.20 m tall steel masts. The membrane itself consists of a PTFE-coated glass fibre fabric. Continue reading







