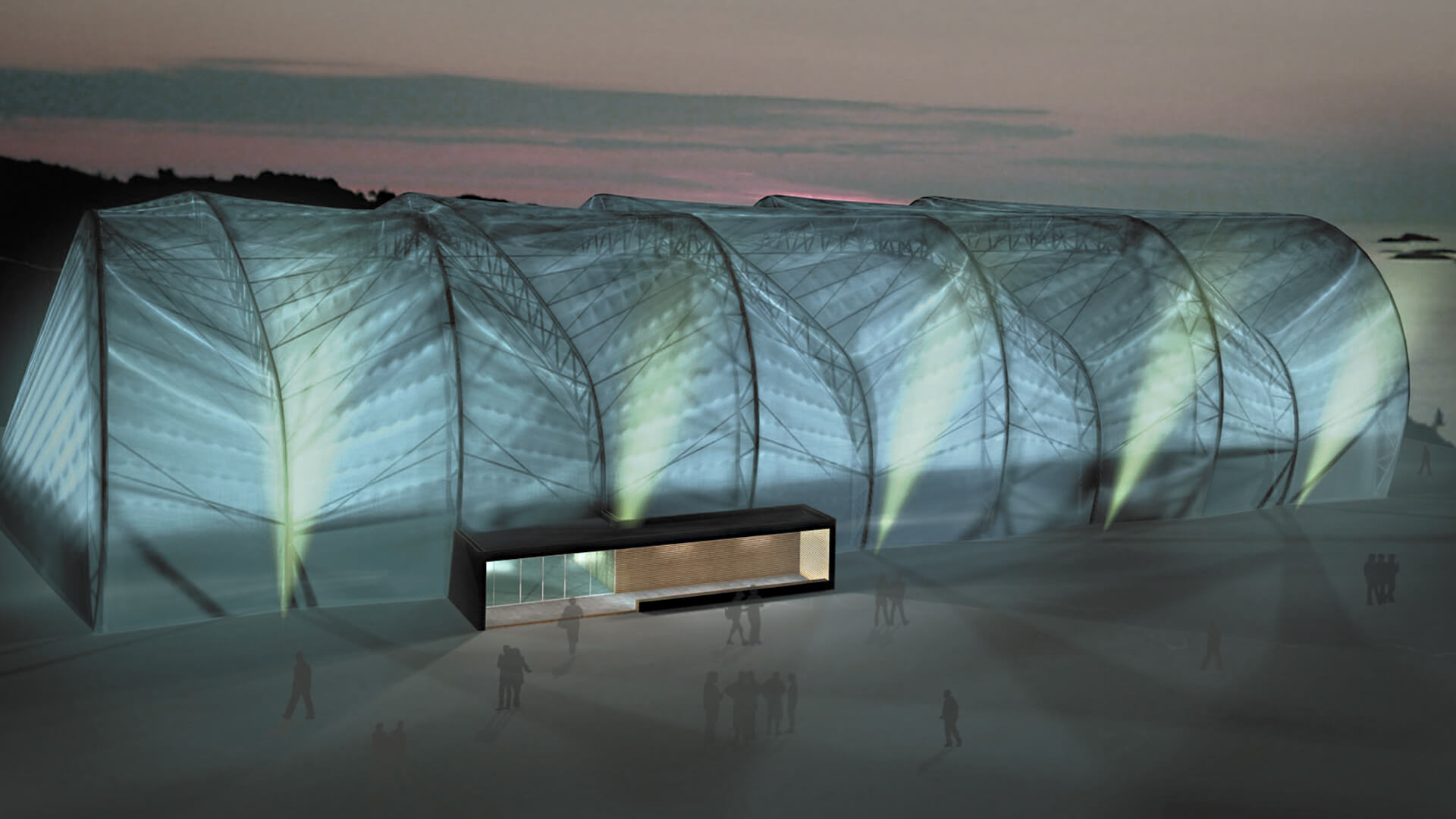ALL PHASES, WORKING DRAWINGS (STEEL),
MEMBRANE GENERAL PLANNER
Bergen / Norway 2008 – 2011
Client: W. Giertsen HallSystem AS, Bergen / Norway
Architect: Holzbach Architekten, Koblenz / Germany
Photo: Holzbach Architekten, Koblenz / Germany
The underlying structural concept for this textile multipurpose hall is the use of a double-layer membrane which stretches across two mirrored curvilinear girders. In this instance the membrane combines more than one purpose: Load bearing with the help of the outer membrane, thermal insulation by the use of glass wool, maximum daylight penetration, a high degree of pre-fabrication and a fast assembly. The design can easily be adapted to other uses than that of sporting events.

