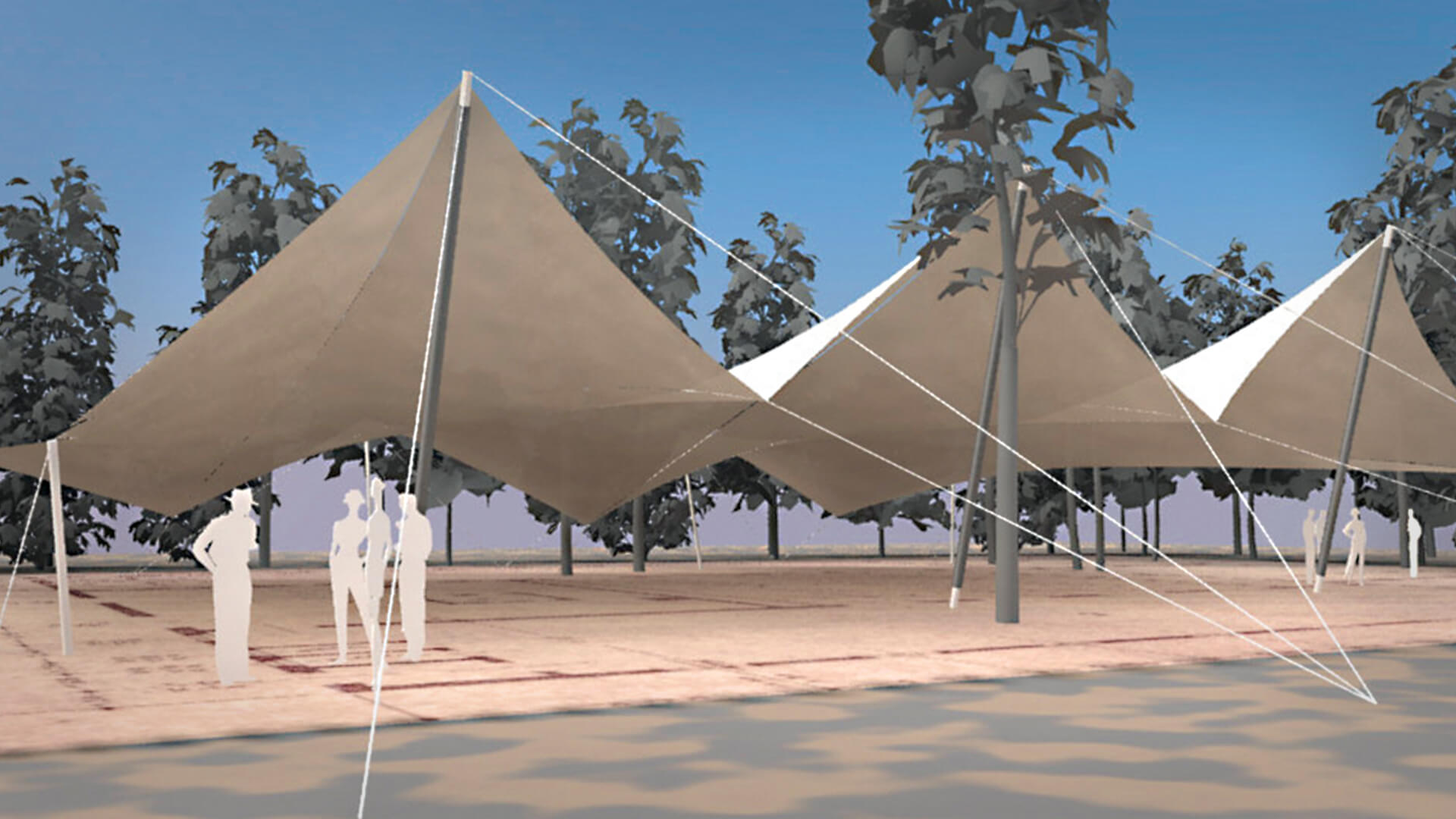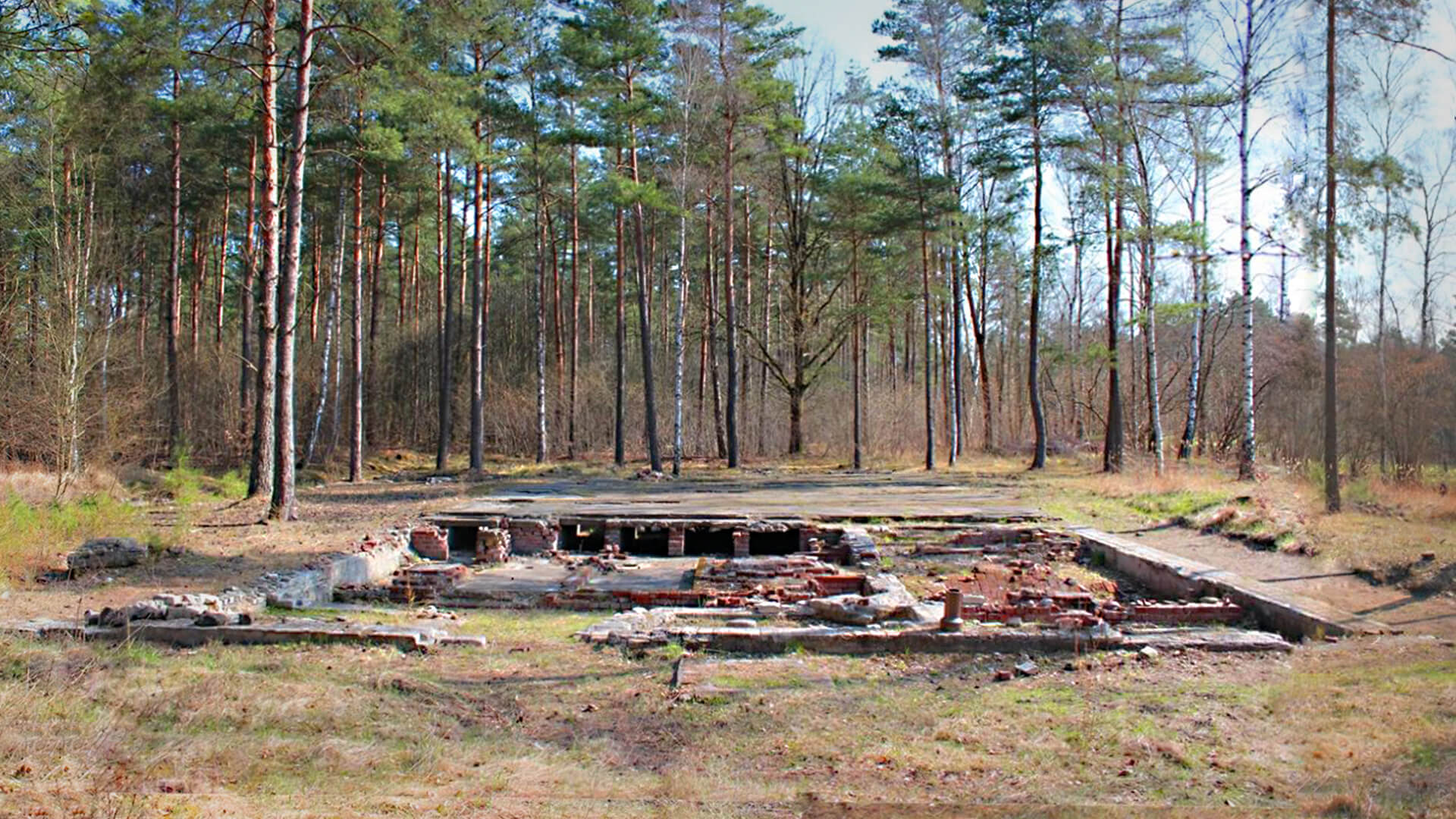CONCEPTUAL DESIGN TO TENDER DOCUMENTS
Bergen Belsen / Germany 2013 – 2015
Client: Stiftung niedersächsische Gedenkstätten,
Celle / Germany
Architect: leichtbaukunst, Lars Meeß-Olsohn,
Velbert / Germany
Photo: leichtbaukunst, Lars Meeß-Olsohn,
Velbert / Germany
With the help of a master plan the authorities attempted in 2006 to systematically categorize, label and secure the remains of the former Nazi camp in Bergen-Belsen. The aim has been to set up a “memorial of the age“ so that the visitors can decipher and discern what happened where. Some of the historical foundations had to be protected against the weather. The architect and TEUFFEL ENGINEERING CONSULTANTS designed a befitting light weight membrane roof. The alternating high and low points of the structure are covered by a PES / PVC membrane. Seven slender steel columns are fixed by tension wires. In order to cope with snow loads the high points are specially connected by ridge cables. The impression of the entire system is simple and befits the sensitive location. High points are connected with additional ridge cables to provide extra support to the fabric.


