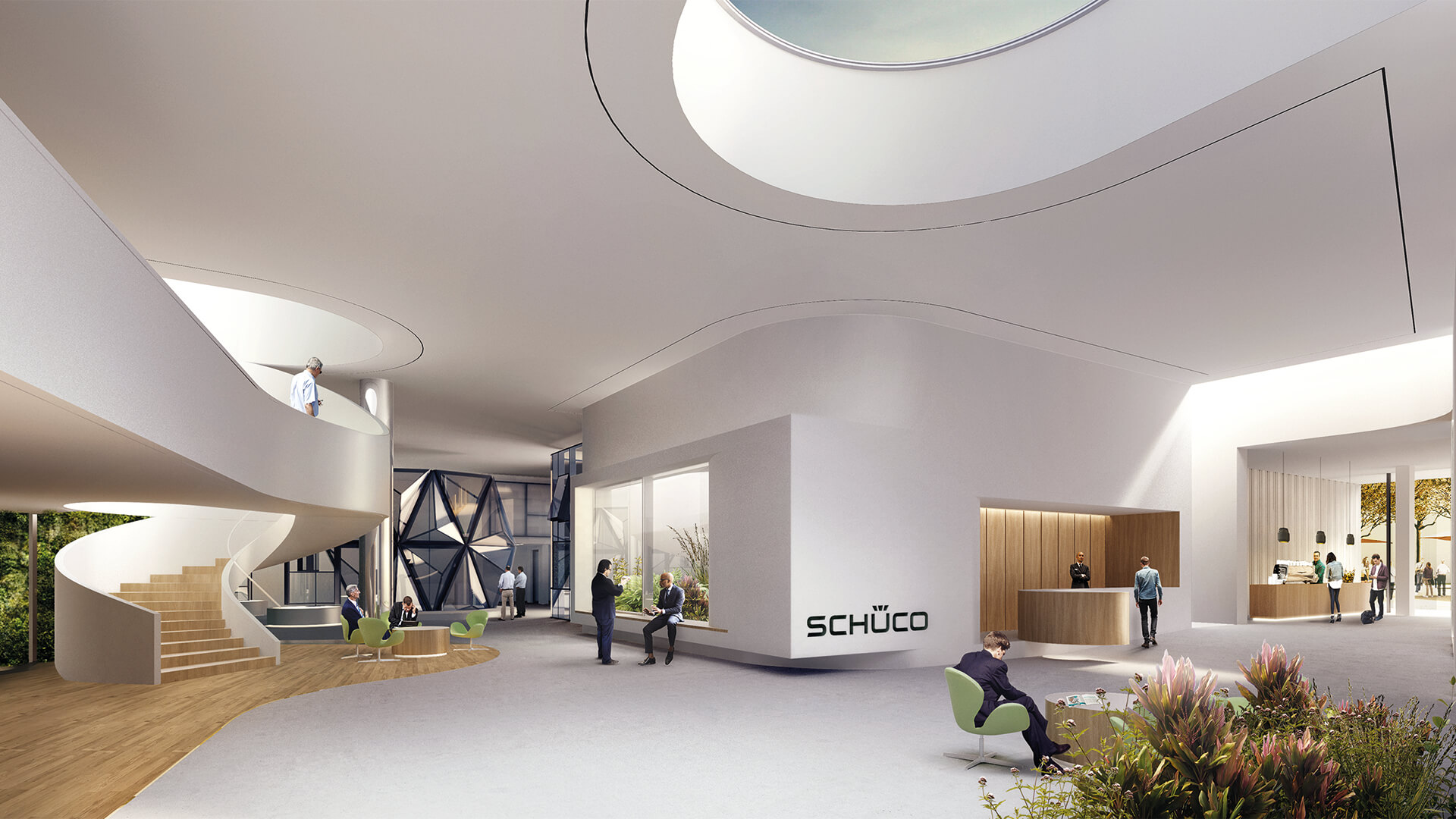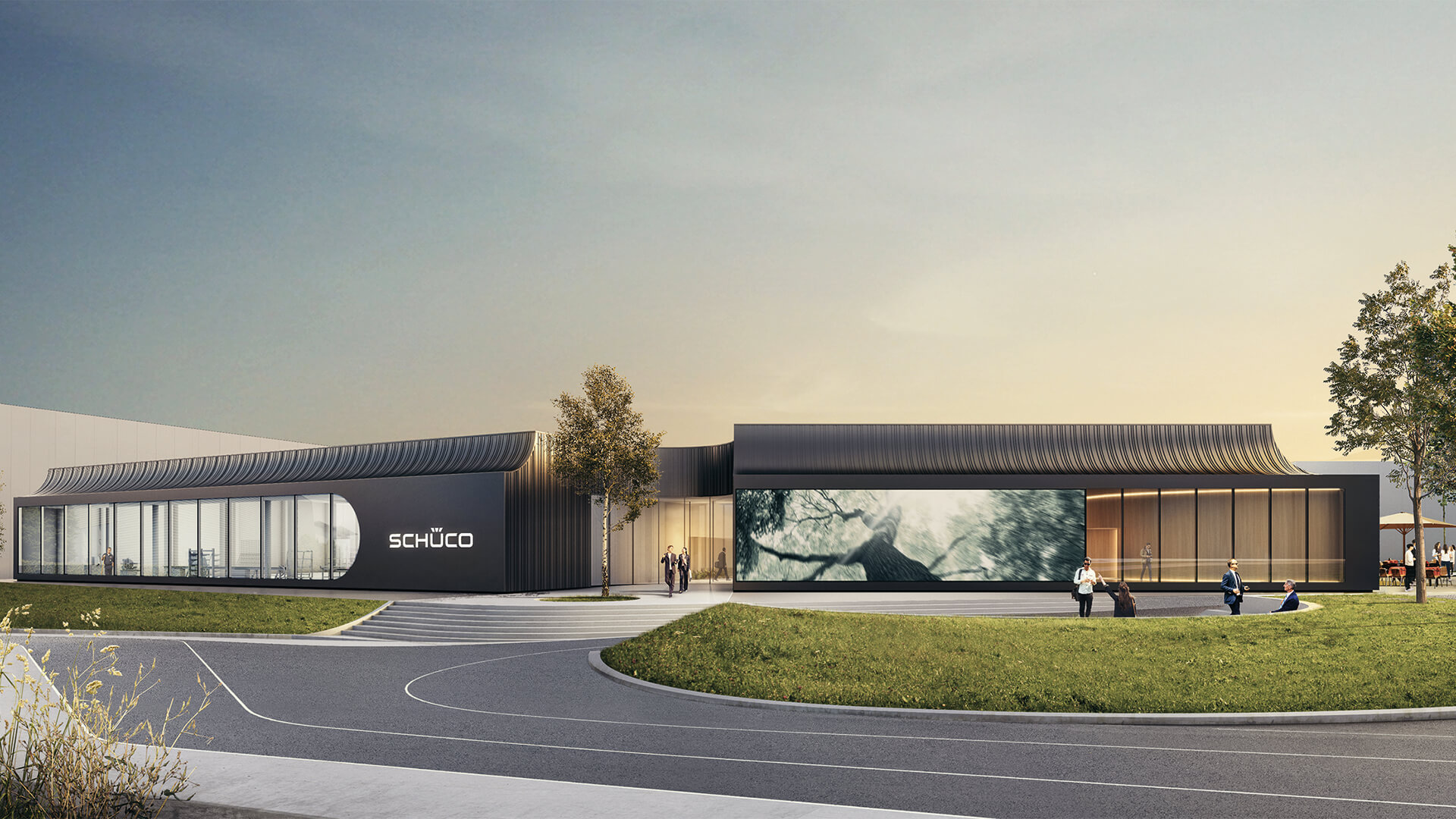
STRUCTURAL DESIGN LP 1 – 6
Bielefeld, 2018-2019
Client: Schüco International KG
Architects: one fine day, Düsseldorf
Visualisation: Studio Flamingo, Basel
For the conversion of the two present halls into a new Welcome Forum the existing buildings shall be renewed into a unique and exceptional building, which fulfils the requirements of a global player and to stimulates the campus.





