
Sorry, this entry is only available in Deutsch.
 TEUFFEL ENGINEERING CONSULTANTS
TEUFFEL ENGINEERING CONSULTANTS

Sorry, this entry is only available in Deutsch.
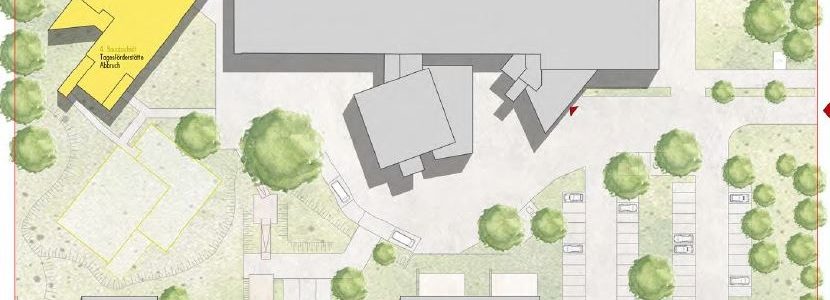
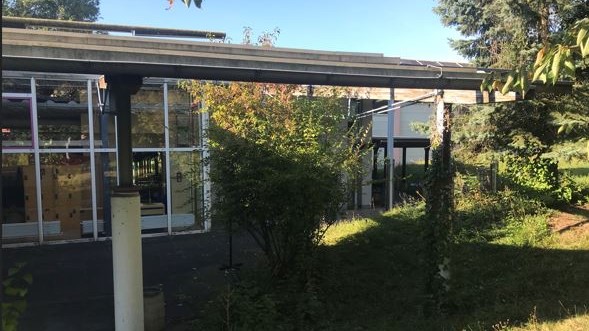
CIRCULAR STRUCTURAL DESIGN, TEUFFEL ENGINEERING CONSULTANTS and the Eindhoven University of Technology TU/e did start another exciting project in the last quarter of the year 2021. Together, we are advising, supporting and assisting a large provider of assistance for the disabled people in the Wiesbaden area with a comprehensive and sustainable redesign of one of their workshops.
By joining forces with these three partners, a relatively new approach to circular construction can be taken. The existing building will be analysed, documented, evaluated and deconstructed. The components will then be used in the new buildings. In this way, they also influence the design of the new facility. CIRCULAR STRUCTURAL DESIGN at it’s best.
WHAT IS THE PROJECT facettenwerk ?
The facettenwerk – Non-profit association for disabled people in the area of Wiesbaden and Rheingau-Taunus District e.V. – is a place where non-disabled and disabled people meet.
It is an association whose members include several large workshops, educational institutions, service units, a nursery and a café. It is committed to the inclusion, vocational training and integration of people with disabilities. In addition, it enables and promotes the integration of people with impairments into the general labour market with its inclusion companies. The focus of the work is on raising public awareness for inclusion, participation and diversity. We find several large workshops, educational institutions, service units, a nursery and a café here. All places where non-disabled and disabled people can learn with and from each other.
In addition to the main task, the facettenwerk is also concerned about sustainability on an ecological, economic and social level for people with disabilities.
WHAT’S NEXT? ?
One of the workshops is to be structurally changed. 3 existing buildings are to be demolished or rebuilt and new work spaces (day support/workshop places) are to be created. We were able to take up the client’s initial interest in the topic of sustainability and deepen it professionally. We advised the parties involved on site in detail, so that the client decided to make use of our expertise.
CSD, TEC as well as the TU/e will accompany the transformation of this site from the very beginning and work on it within the framework of the PDEng project “Circular Structural Design”.
The topic of sustainability was thus clearly established even before the first planning step. We are therefore in the fortunate position of being as CO2 neutral as possible even before the demolition of the existing building. Otherwise, the focus on CO2-neutral construction is usually only on the new building.
Such projects are made possible by early contact with the client and his great interest in the subject. Even before the actual planning of the new building, the demolition of the old building can be shaped and influence can be exerted on the reuse of existing building components.
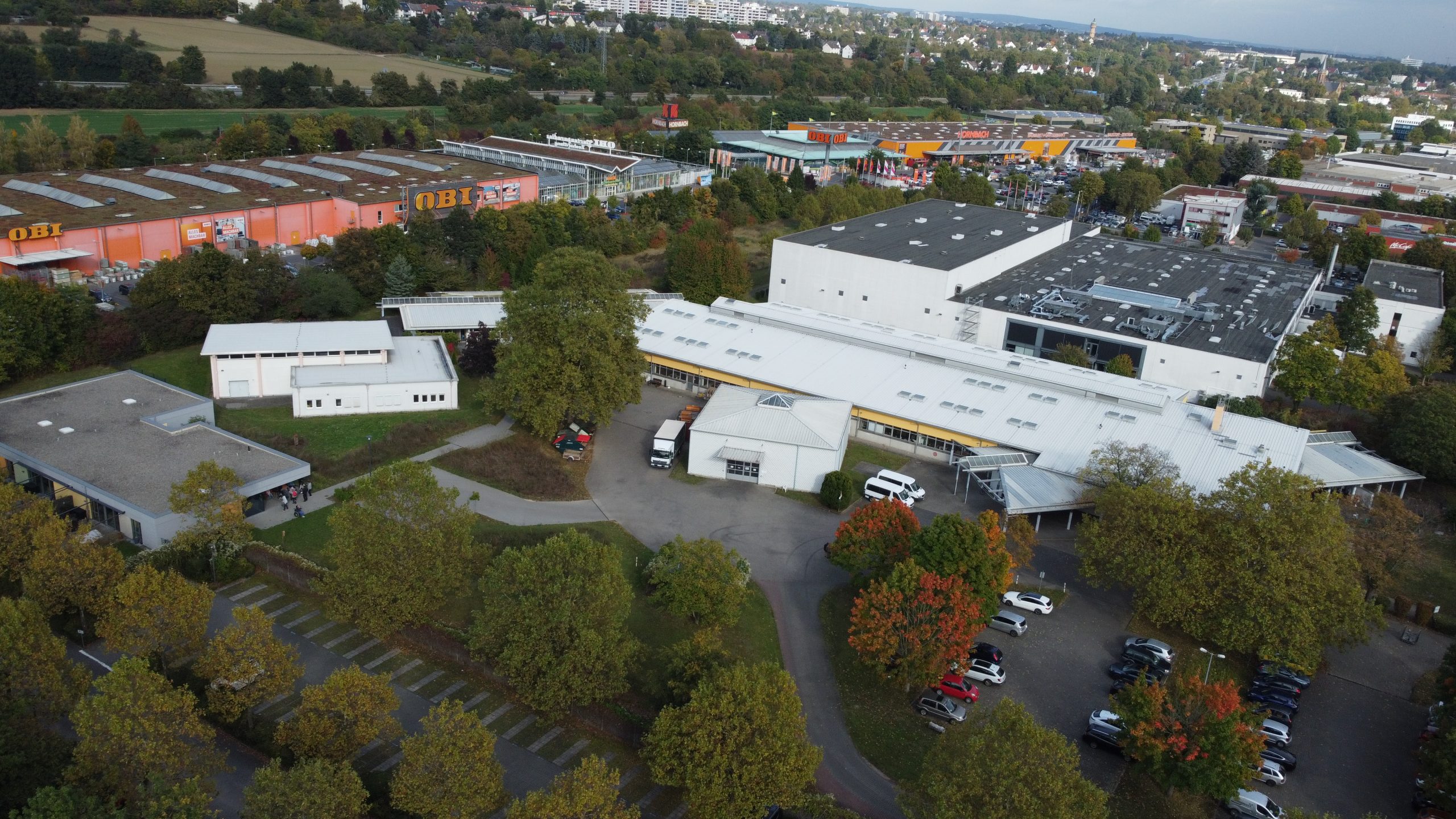
Source: facettenwerk
WHAT ARE THE ADVANTAGES ?
1) Instead of demolition, the components or the existing structure are rebuilt so that (as far as possible) no waste is produced.
2) Through the reuse/integration of the existing components in the new structure, true recycling can be achieved, as components are used in their original function and thus no down-cycling is necessary.
3) This results in the following positive effects: 1. reuse reduces resource consumption, 2. no disposal of existing components and the associated emissions and storage in a landfill site, and 3. short distances, as the new building is to be constructed on the same site as the reused structures, which minimises transport emissions.
HOW DO WE PROCEED ?
Our team has already worked out a way in advance how to proceed with such an approach. Here you can see the points that seem important to us and which we would also like to follow in a first step. 1) Inventory, 2) Re-design, 3) Deconstruction concept, 4) Quality assurance measures, 5) Life cycle assessment, 6) Examination of economic viability as well as 7) Acceptance by all project stakeholders.
WHERE ARE WE IN JANUARY 2021 ?
After initial site visits in October 2021 for an early visual inspection, we were able to get a rough impression of whether components were suitable for reuse or not. In addition, questions regarding dismantling, storage and logistics could already be discussed on site. This resulted in the following situation:
1) Dismantling: we find a considerable amount of components in which we see potential for reuse.
2) Storage: There is enough space on the site to store these components properly.
3) A dismantling partner for sustainable dismantling must be found in the Rhine-Main area.
4) The client takes care of making available any existing as-built documents.
5) Another on-site meeting is arranged to bring all project participants up to the same planning level and to discuss the next steps of the measurement planning.
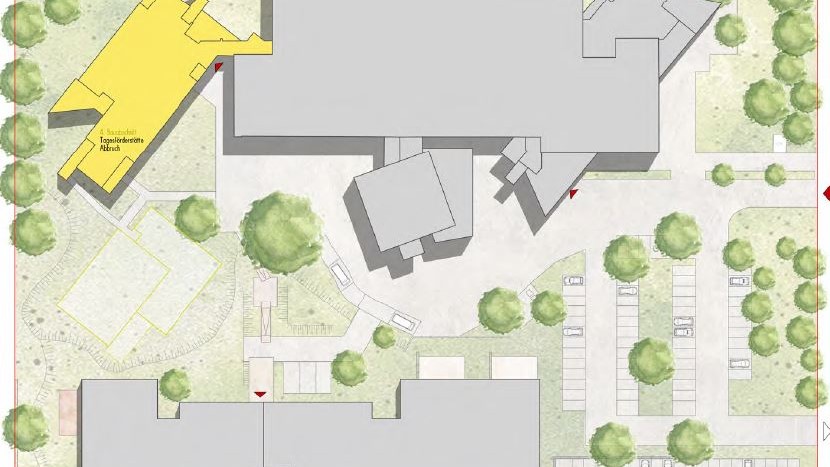
Source: facettenwerk
CONCLUSION
We can see how important it is for future projects to highlight the potential of reuse from the outset and to get the client/architect excited about it. There is still a lot of work to be done here, because sustainable building in existing structures is preceded by a much more careful examination of the components. This also has an impact on the cooperation between architects and specialist planners. Their planning often does not even exist at this point, and structural planning should design joint processes with architectural planning that consider what geometry can be realised using the existing building components. The potential is enormous, but more needs to be learned about the various stages and the path to the common goal.
We will keep you informed about the Future Workshop project.

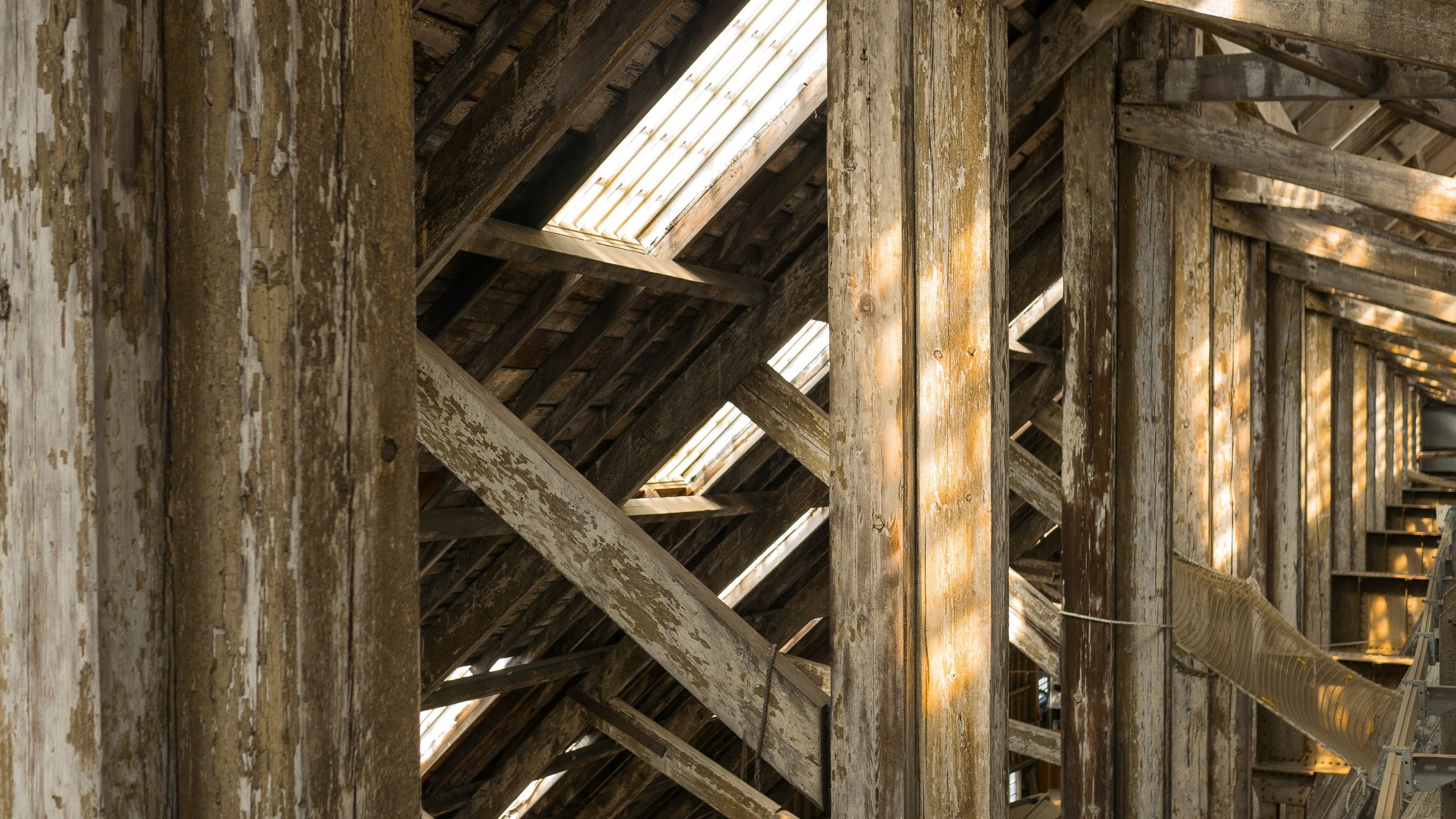
Source: Timber Construction /Leo Fosdal/ cco Unsplash
The construction sector is responsible for a significant share of global CO2 emissions. Data from the International Energy Agency (see Fig. 1) show that 10% of emissions are a result the production of building materials and construction alone.
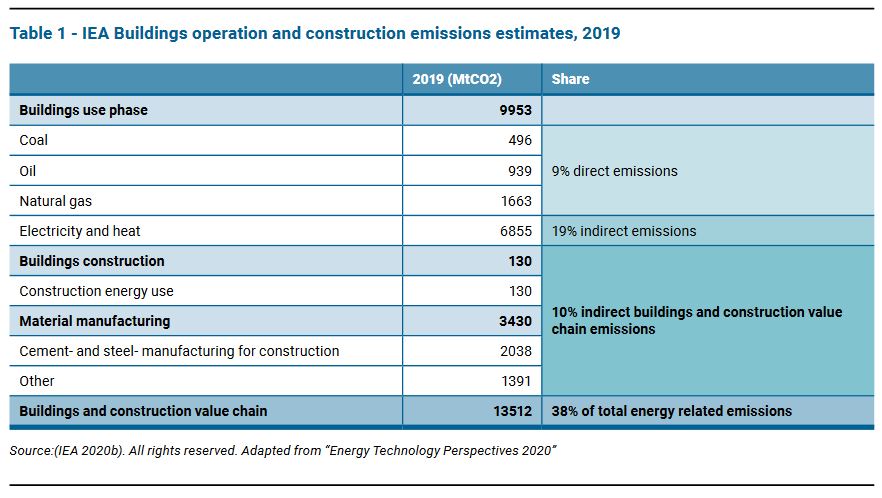
Fig. 1: CO2 emissions in the construction process and building use
From: 2020 Global Status Report For Buildings And Constructions
It is precisely for this reason that leading climate researchers and building practitioners who pursue a sustainable approach are now advocating the increased use of renewable building materials. In this context articularly wood as a building material is strongly recommended.
The most imprtant advantage of wood, compared to conventional building materials such as concrete and steel, is that wood stores carbon during growth phase and accordingly removes CO2 from the environment. (see Fig. 2)
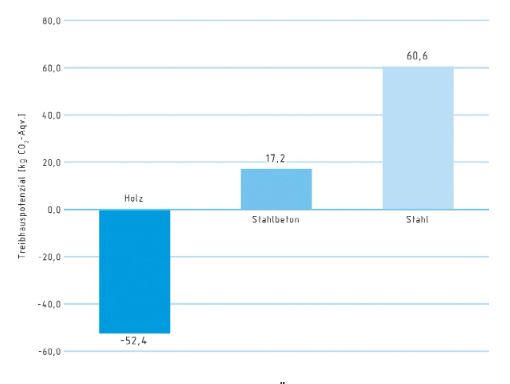
Fig. 2: Global warming potential in kg CO2-eqv. during production
From: VDI Centrum Ressourceneffizienz
The DGNB also addresses these advantages in its positioning paper, but at the same time points out that the choice of material is determined by the respective building task, not vice versa.
Thus, timber construction is not praised across the board as a solution for a more sustainable building sector, but emphasises that a more differentiated view is required.
A consideration of the sustainability of timber and timber-frame buildings throughout their life cycle should be undertaken.
Beginning of life:
Basic requirement for sustainable timber construction is a sustainable forest management, in which at least the same amount of wood is reforested as is extracted.
Particularly in the course of the steadily increasing demand for wood, wood should not be considered as the only renewable building material in the construction process. Other sustainable building materials such as flax, hemp or bamboo should also be taken into consideration.
Processing:
The environmental impact and the future reuse and recycling potential of wood strongly depend on the respective processing.
If possible, subsequent thermal recycling should be made possible without additional protective measures. Therefore used coatings and binders should be viewed critically. With the exception of window frames, chemical wood preservatives are no longer required for wood products used indoors.
End of life:
In order to enable a real sustainable building practice, as early as possible during the planning process consideration should be focused to how reuse can be made possible at the component level. The aim is to continue using timber building materials as building components for as long as possible and only to utilise them for energy in a final step, so that the bound CO2 is released as late as possible.
Cascade utilisation (see Fig. 3) pursues the approach of preserving the value of timber building components. Wood-based materials are used as long as possible for the building and are only used for energy recovery when they can no longer be used for the same purpose
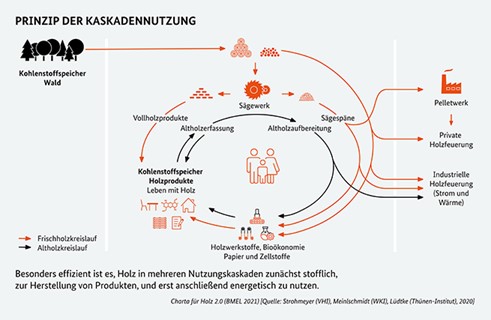
Fig. 3: Global warming potential in kg CO2-eqv. during production
From: Charter For Timber
To facilitate future reusability, good, later dismantling capability by separable, mechanical or detachable connections and the durability of the components should be ensured already during the construction phase.
The concept of “urban mining” follows this approach. Here, buildings are understood as “raw material stores of the future” and, as an example, using special adhesives is dispensed in order to simplify deconstruction.
To further simplify reuse at component level in the future, a “digital twin” will be used. Here all information about the construction and materials used will be stored,


Source: Industrial Chimney / cco Unsplash
Building construction constitutes 40 per cent of the world’s raw stones, gravel and sand consumption per year and 25 per cent of the virgin wood. It also consumes 40 per cent of the energy and 16 per cent of water used annually. These figures illustrate that the construction sector is one of the biggest consumers of resources, mainly due to the huge economic growth of highly populated countries like China and India. This is why this data alone does not need to be interpreted negatively. However, when looking at the other end of the production line, the figures are put into perspective. More than 50 % of the total amount of waste generated in the world (1), waste that very often ends up in landfill, results from the construction industry. The sector is also responsible for a quarter of the global Greenhouse Gases (GHG) emissions (2). With the world’s focus shifting to a greener future, the construction industry’s environmental impact needs to be put under the microscope.
(1): Anink, D., Boonstra, C., y Mak, J.: Handbook of Sustainable Building. An Environmental Preference Method for Selection of Materials for Use in Construction and Refurbishment, London, 1996
(2): IRP (2020). Resource Efficiency and Climate Change: Material Efficiency Strategies for a Low-Carbon Future. Hertwich, E., Lifset, R., Pauliuk, S., Heeren, N. A report of the International Resource Panel. United Nations Environment Programme, Nairobi, Kenya.
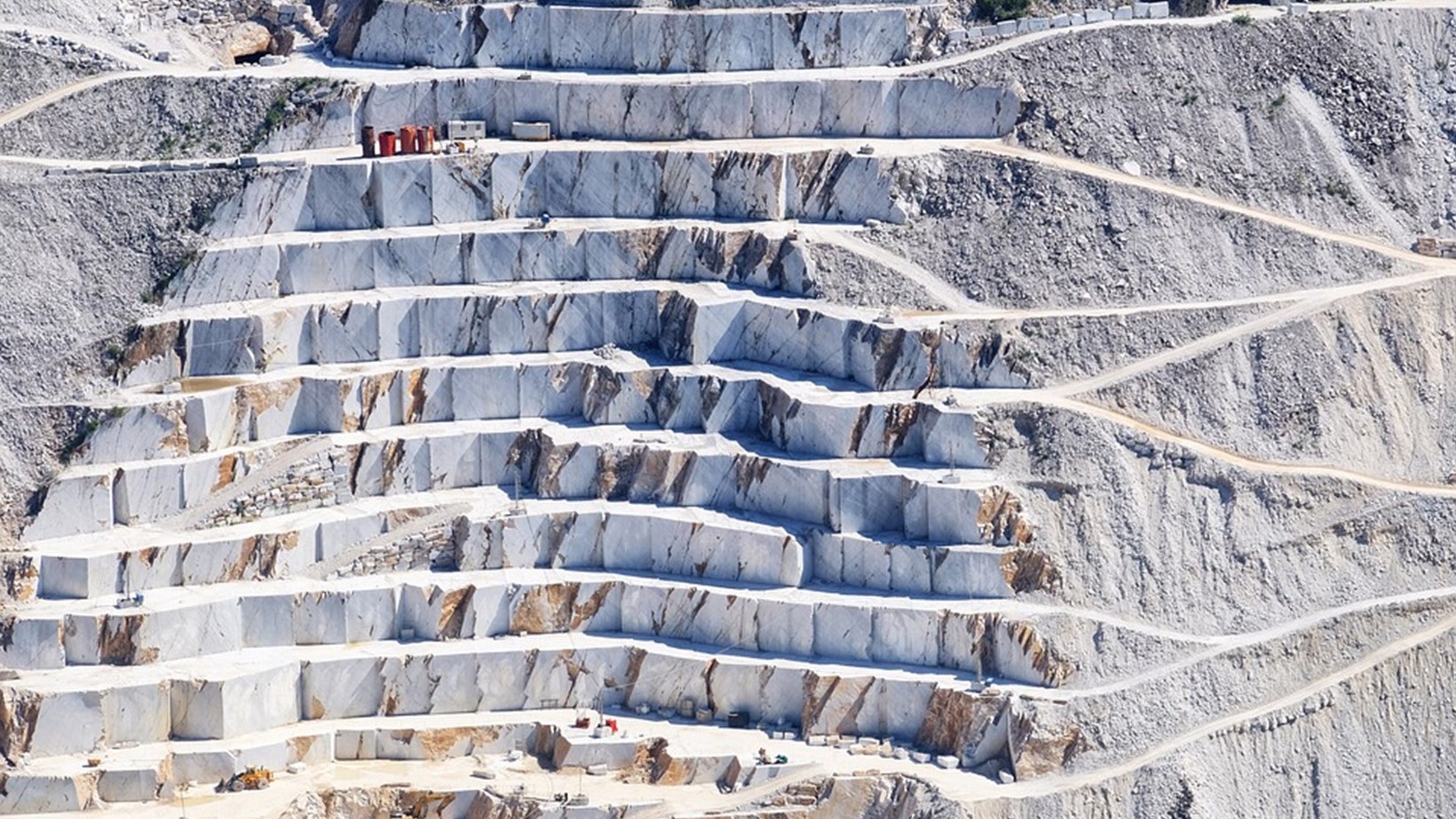
Source: Marble Mining/ cco Unsplash
To be able to quantify the amount of GHG emissions and pollution a building material produces, it is necessary to analyse the different ‘life’ stages of each material. The Life-Cycle Assessment (LCA) is a methodology that helps to measure the environmental effects of materials, such as global warming potential and acidification potential for each phase of the life cycle: (3) From its extraction in the nature (cradle), through the manufacturing and transport up to the ‘grave’, either into a recycling plant or into the landfill.
Thanks to this methodology, we can estimate what phases of the cycle are more harmful to the environment and it also gives us the ability to compare among different materials. For example, concrete produces 300 kg CO2 per cubic meter while wood absorbs 120 kg CO2/m3. This shows the importance of picking materials when designing a structure.
A tool in the Netherlands was developed to assess the environmental impact of different materials regarding 12 indicators, such as global warming or ozone depletion potential. This anew tool is called the Milieu Prestatie van een Gebouw (MPG), translated into English as the ‘Environmental Performance of Buildings’. This software calculates how much a building would cost in terms of environmental impact.
(3): Ökobaudat – Basis for the building life cycle assessment.
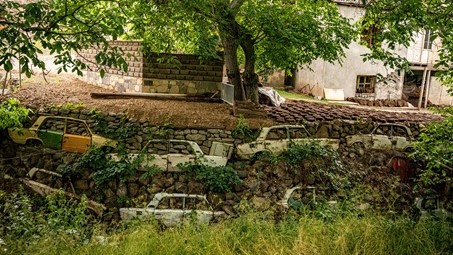
Source: Cars/ cco Unsplash
HOW IS MPG CALCULATED?
The environmental impact can be measured as a monetary cost, the so-called Shadow Cost. A shadow cost is the hypothetical cost that we would incur in order to mitigate/compensate the environmental effect caused by any material. Dividing this theoretical monetary cost by the gross floor area (gfa) in m2 and by the building’s life expectancy, we get the MPG of a building. This, according to the Dutch government, cannot be greater than 1,00€/gfa per year.
With this tool, architects, engineers and municipalities are able to make better decisions during the design phase and reduce the impact of the building on the climate. This tool highlights the need for a more holistic approach to reduce the overall footprint of the construction industry, where the environmental effects of each stage of building are taken into consideration. It is no longer enough to only build economically, the architects and engineers should also focus on designing structures that have a prolonged service life and that after it’s life, the materials can be recycled effectively.

Sorry, this entry is only available in Deutsch.


Fig. 1: Life Cycle Assessment © One Click LCA
Use in CAALA and One Click LCA
Sustainability has become an indispensable part of today’s world. This topic especially affects the construction industry, which contributes for around a third of global greenhouse gas emissions.
Therefore, it is very important to develop sustainable solution concepts already during the design phase, while considering the manufacture, use and disposal.
To help with the planning process, there are LCA (Life Cycle Assessment) tools such as CAALA (Computer Aided Architectural Life Cycle Assessment) and One Click LCA. Both tools make it possible to use 3d models from e.g. Revit or Rhino 3d.
CAALA: Here the construction is modelled with the help of surfaces. A layer is assigned to each area. Now different construction methods can be assigned to these different layers and the desired U-value for the respective component can be defined. CAALA automatically determines the required insulation thickness and can thus calculate the existing volume of each building material.
Hereinaftert, a life cycle assessment can be drawn up, which includes parameters such as the non-renewable primary energy consumption or the global warming potential are included. In addition to the ecological balance, the costs can also be shown. This enables the selection of the most economical solution which is possible. Both the non-renewable primary consumption and the global warming potential as well as the costs are shown differentiated according to the life cycle phases. (production, use, disposal).
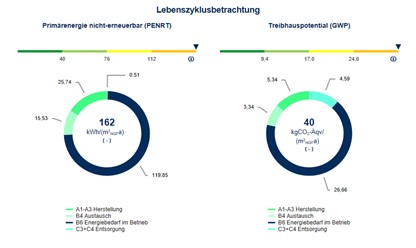
Fig. 2: Life cycle assessment using the example of a single-family house
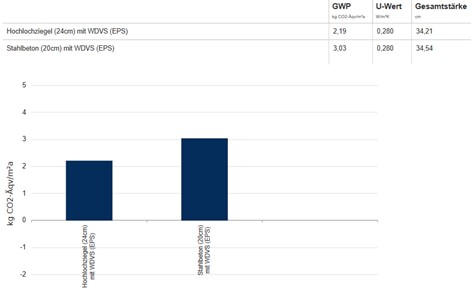
Fig. 3: Life cycle costs differentiated according to the life cycle phases
Since there is often no detailed 3d model available at the beginning of the planning, CAALA also offers the option of comparing different construction methods based on 1m ² in order to qualitatively determine the more sustainable construction method in terms of quality.

Fig. 4: Greenhouse gas emissions from a reinforced concrete wall with ETICS (right) icompared to a perforated brick wall with ETICS (left)
OneClick: With this tool, the volume can be taken directly from the 3d model. Which has the advantage that complex geometries or hollow cross-sections can also be considered in the calculation.
One Click LCA also shows a life cycle assessment that includes, for example, CO2 emissions. This has the advantage that the life cycle assessment is not only differentiated over the life cycle phases, but also that a distinction is made between the various building materials. The advantage of this LCA is not only the subdivision of the environmental impact during each phase, but also the difference among various building materials is shown.
One can immediately see where the savings potential is particularly high.
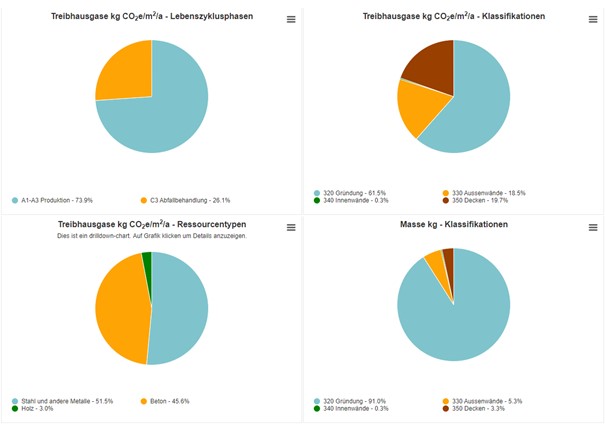
Fig. 5: Comparison: Life cycle assessment in One Click LCA
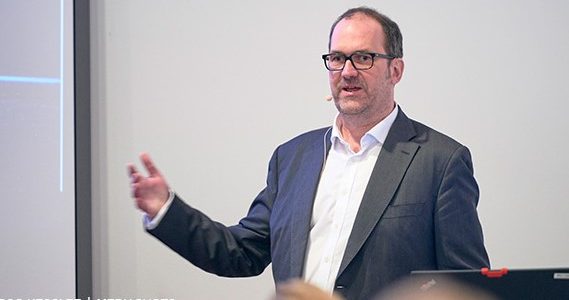
DGNB Blog all about sustainable building
written by Pia Hettinger
Buildings contain a lot of material. These in turn are valuable resources that are becoming increasingly scarce and are responsible for many CO2 emissions. Structural engineers can counteract this consumption of materials on a massive scale. At least that is how professor Patrick Teuffel sees it. We spoke with him about built heavyweights and the current state of research in the world of materials.
Pia Hettinger: Professor Teuffel, you are working as a structural engineer. What is your role in the construction process?
Professor Patrick Teuffel: Basically, we are responsible for ensuring that the building has a well-designed, economical and appropriate load-bearing structure and that it is sustainable in the end. We deal with everything that has a supporting function: walls, ceilings, pillars. In doing so, we are in exchange with the architects or even the building services planners. What role we take on in detail naturally depends on the construction task. A bridge requires different planning than an exhibition hall or a tower. In principle, however, we should be involved from the very beginning for an integrative and thus optimal planning, i.e. right from the interdisciplinary planning competition. Unfortunately, this is often not the case in reality.
Why should structural engineers in particular take their role as sustainability representative seriously?
For a long time, the debate about sustainability in construction was primarily about saving energy. But the big issue of today and tomorrow is the consumption of resources and the associated CO2 emissions as well. Since 80 to 90 percent of the resources are used in the shell of a building, i.e. in the foundations, ceilings, columns, walls, etc., the structural engineer has many opportunities to act in the interests of sustainability. The mass is in the supporting structure. With the necessary knowledge and appropriate advice we can reduce this on a big scale.
The relative share of CO2 emissions from grey energy is increasing compared to the emissions from energy consumption during operation. © DGNB
So this means that our buildings are absolute heavyweights.
The majority are. A few figures make it clear to us what kind of masses we are talking about in construction. Even today, most buildings in Germany consist mainly of reinforced concrete. Take a normal residential building with two floors. A 20-centimeter thick concrete ceiling weighs 500 kilograms per square meter. On top of that, it is estimated that about 50 percent is used for columns, walls and other building components. An ordinary residential building therefore already weighs several 100 tons. Now think about the enormous impact of saving a few centimeters per floor slab or wall. By the way, a study by the Institution of Structural Engineers: “How to calculate embodied carbon” showed that a structural engineer can save an average of 200,000 kg CO2e per year if the focus is on sustainable structural design.
So should we basically build as light as possible or is it sometimes worth another ton?
Lightweight construction is of course an obvious way to save resources. The Olympic Stadium Munich, for example, is symbolic of lightweight construction. These membrane and textile constructions work wonderfully as stadium roofing, but of course not for a floor slab in a ‘normal’ building. It has to carry a lot of weight and should not deform significantly. But here, too, we could certainly build lighter if we took advantage of the unused potential of optimisation to save materials. In practice, the utilisation of components often amounts to only 80 percent, even though 100 percent would be feasible. With simple optimisation studies, we could certainly achieve material savings of 10-20 percent without any problems. Structural engineers could do much more educational work in this area. But these studies naturally cost time and money and are not (yet) shown in the work phases of the “HOAI”. Too much caution and ignorance thus provide for unnecessary material consumption.
Which other possibilites are there besides weight reduction in order to protect our resources?
There is great potential in reuse at the material, component and building level. In terms of sustainability, wood is a promising building material at first sight: it is light, has a good CO2 balance compared to other building materials and is renewable. Various current projects show that wood also has great potential for skyscrapers. But wood is not infinitely available and also not completely cheap. Therefore we must also consider other alternatives and steer in the right direction. With conventional building materials, steel, for example, is easy to recycle. And when it comes to concrete, you can use recycled concrete, because the quality is in no way inferior to normal concrete. The problem here still lies in delivery and availability.
With regard to the reuse of components, there are already valuable research approaches. At Eindhoven University, for example, we are working on how to reassemble prefabricated reinforced concrete elements from empty office buildings into apartments. Looking at the building as a whole, the potential for conversion or even unmixed deconstruction should be taken into account during planning. The DGNB has developed its own DGNB certificate for this. At the university, we conducted a study on the conversion potential of existing buildings that can help owners make important decisions. After all, they are often faced with the question of what to do with their aging building. There is still a lot of catching up to do here.
You are teaching in the area of “Innovative Structural Design”. What is behind it and where do we stand in materials research?
What’s special about our department is that, unlike chairs such as solid construction, steel construction, timber construction and aluminum, it’s not limited to one material. Instead, we research innovative materials. One focus is the application of smart materials. This is illustrated by a prototype that we are currently testing in our laboratory: We simulate earthquakes on a three-story building and vary the stiffness of materials and thus the dynamic behavior of the structure. Smart Materials can change these and thus react adaptively to the earthquake. This allows for less material to be used.
Endures day and night: The bio-based pedestrian bridge at the TU Eindhoven is in brisk use. ©Tom Veeger
The 14-meter-long bridge in Eindhoven is made of renewable materials. Here you can get more background information on the design, production and ongoing in situ monitoring: ©TU/e
Another key area for our future lies in the use of bio-based materials such as hemp, flax fibers or bio-based resins. In the laboratory, we research the mechanical properties and how the materials perform during the life cycle using. Therefore we use real bridge structures. In 2016 we designed and realised a pedestrian bridge made of bio-based fiber composite material in Eindhoven. We are currently working on the European Interreg research project “Smart Circular Bridge for a circular built environment” with 14 partners, in which we will build a total of three bridges made of bio-based fiber composite materials with integrated sensors that monitor the structural condition in real time by 2023. These materials definitely have the potential to transform the construction industry in terms of climate protection and resource conservation and can gradually reduce the use of concrete.

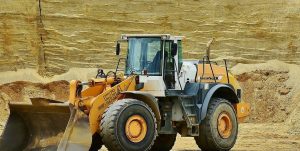
Source: cco Sand Mining
Howard Mc Allister, a researcher at the University of Hawaii, estimated that the number of sand grains at all the world’s beaches count to around 7.5 quintillions or 7.5 billion billions. I have no idea if this number is correct and even if it sounds a lot, sand is a resource, which is an essential part of everybodies life. In his book “The world in a grain” the author Vince Beiser explains the importance of sand for our modern industry and society.
The book describes the increasing dependence on sand in (nearly) all of our areas of life, although the start of this “success” story was slow.
At the end of the 19th century, concrete (enormous amounts of sand are required to produce it) started its journey from England via France to America. After a laborious start, his successful story started in 1906 right after the earthquake in San Francisco. A single concrete building, that survived this quake undamaged, became the unrestricted advertising symbol for this material, despite the fact that some brick houses also survived. This earthquake made it possible for concrete becoming the number one material of modern architecture. To be mentioned: the Panama Canal, the Hoover Dam, the Guggenheim Museum in New York and countless Bauhaus buildings.
Further on, one of the first sand demanding projects was the Interstate project in the United States, which was at that time the biggest public project in US history. In 1904 the United States had a grand total of 141 miles of paved roads (not counting city streets). If you wanted to move lots of people or large quantities of goods any significant distance, you did it via water or railroads. That could not last in a country where everyone suddenly wanted a car. But a car without pavement is like a pair of skis without snow. The ascent and ultimate dominance of the auto required the deployment of vast legions of sand. Dwight D. Eisenhower, who in 1919 joined a disastrous military truck convoy, crossing the country from coast to coast on poor or non-existent roads, was elected president in 1952. Driven by this frustrating experience he did everything to realize the Interstate Highway system. Today we are talking about 2.7 million miles of paved routes in the U.S. (runways, parking-places, swimming-pools ….)
Obviously concrete is not the only driver for the increasing demand for sand. Modern architecture as well as many other industrial branches are big consumers of glass, which basically is also produced from sand. On top of that, the high-tech industry uses a lot of silicium, which is also – surprisingly – based on sand.
The following chapter focuses on the development of artificial islands, where the various projects in Dubai are well-known, but actually they are not the only activities in that field. According to a study by Deltares, a Dutch research group, since 1985 human beings created more than 15000 square kilometres.
In many of the described examples it is not only about serious business, but also about crime, where people were killed for …
So, whoever is interested to read more details and to learn more about this very important resource is welcome to read Vince Beiser’s book.
PS: Here you can find another interesting article about this topic: Demand for Sand: the largest mining industry no one talks about
PPS: And just to be clear: I don’t get any commission from Amazon or anybody else for this review.

Ways to recognize the Nature
” Remarkably, there is evidence that modern Asians also tend to see the world as consisting of continuous substances, whereas modern Westerner are more prone to see objects.”
This is one of a sentence extracted from [1]. The book also mentions the difference in the way Americans and Japanese recognize objects and says that, through certain experiments, Japanese are more likely to identify objects through “substances”(material) and their relations to their surroundings.
From ancient times, Japan has had a belief that all beings have been given a sense of life. They have not placed a hierarchy between nature and have set themselves down in the same part of the world. In other words, more than interpreting nature objectively, they were used to capture the “substances”. This integrated perspective, in which to have no hierarchy between nature, tends to remain when they treat timbers in architecture and even in nowadays has evolved in various forms as unique skills.
Principles of Traditional Joints
Traditional Japanese wooden technology is well known for the details of joints and fittings, so-called “Tsugite” and “Shiguchi” Tsugite is the name of joints for beams and Schiguchi for Column. At the end of the 1980s, a book of joints and fittings was published by Gengo Matsui entitled “Wood Joints in Classical Japanese Architecture”. These systems are well known to create an ” interlocking joinery” with successfully combining physical properties such as ” Bearing Force” (1. Parallel to fiber 2. Perpendicular to the grain) and “Shear force”. The Geometry is carefully controlled to achieve adequate performance on each joint. For example, by taking advantage of the anisotropic character of wood, joints which are based on the ” Bearing Force perpendicular to grain” works to resist seismic loading (see below). Joints between column-beam are called crosspiece joint (Nuki-joint, Fig.1-1) and joints between column-foundation are called embedded-column base joint (Hottate-Bashira, Fig.1-2).
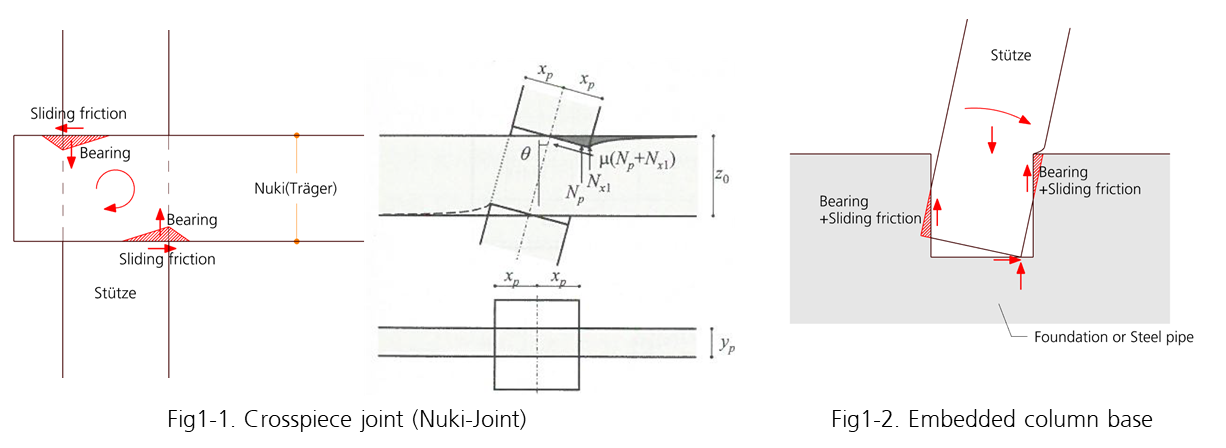
However, due to the slippage on the contact surface, there is a time lag before the mechanism of embedding occurs, and this can cause a decrease of initial stiffness, which might not be accepted to satisfy the clearance required for facades. Therefore, it is normally desired to be integrated with a highly rigid element such as “tilt stability of columns” or “mud walls” to compensate for the initial stiffness. It could, however, be designed without these reinforcements when those risks have been removed in advance. For instance, in GIFU ACADEMY OF FOREST SCIENCE AND CULTURE abundance of this “Nuki” mechanism (Fig.2) has been utilized. The structural joinery system not only works effectively against seismic load but also matches perfectly with the concept of the design.

Another good example is MINAMI OGUNI TOWN HALL (structural design by YSD) which the “embedded column-base” has been utilized.

Fig 3-1.

Fig. 3-2. Embedded Column Base during the construction
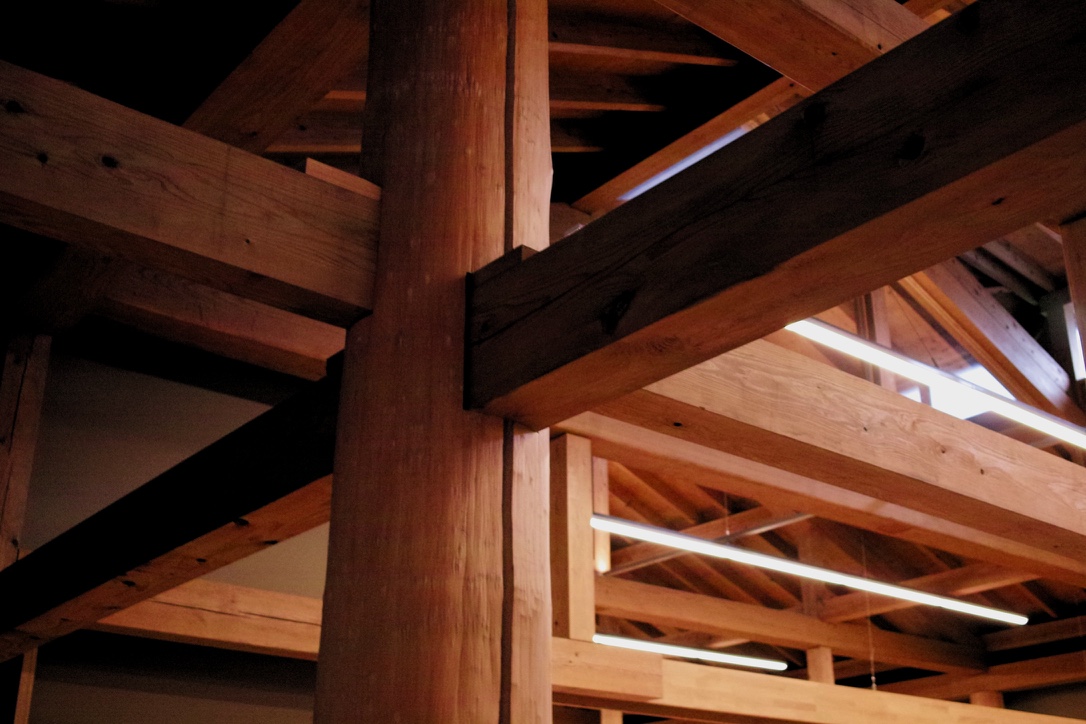
Fig 3-3.Nuki-Joints

Fig 3-4. Carpenter chiseling column head
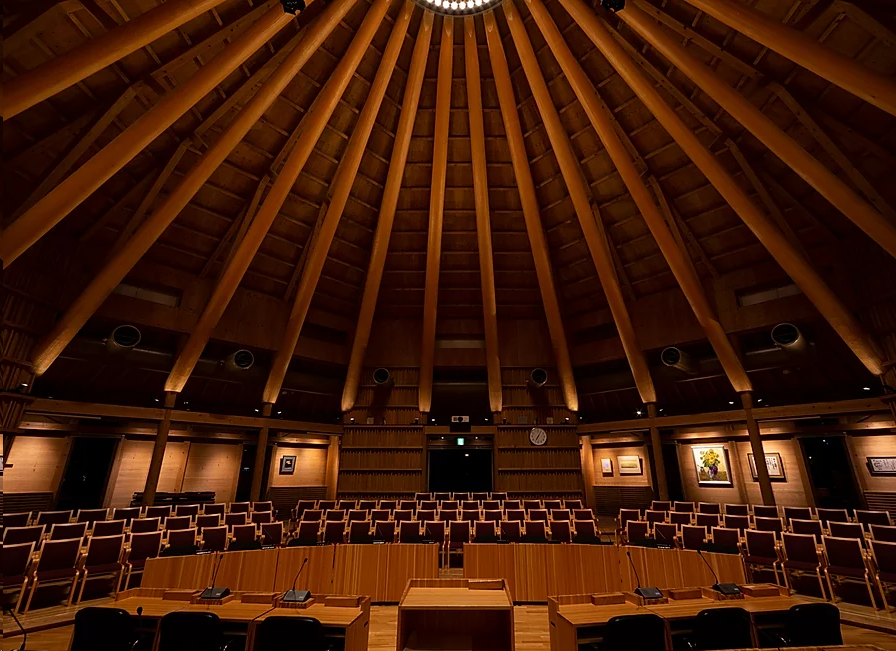
Fig 3-5. YSD Yamada Noriaki Structural Design Office
lso, there are the Daimochi joint, the Okkake-Daisen joint which is applied mainly in a part to carry shear forces and bending moment, respectively.
“Daimochi Tsugi (Shear resisting joint)”

A joint applied in an area mainly to resist shear forces. The cross-section of the shear-forced area can be almost fully utilized. This is an effective geometry since the end shear strength of the wooden beam is well known to be significantly reduced by a notch
“Wedged and halved scarfed joint, Okkake-daisen-Tsugi”

A joint mostly utilized in a part to carry the bending moment. Resist to bending with a Bearing force parallel to the grin in each nailed area.
Introduction of practical utilization
In follow would be introduced a project, which are designed with the utilization of traditional Japanese joints.
AWA HIGH SCHOOL MARTIAL ART HALL



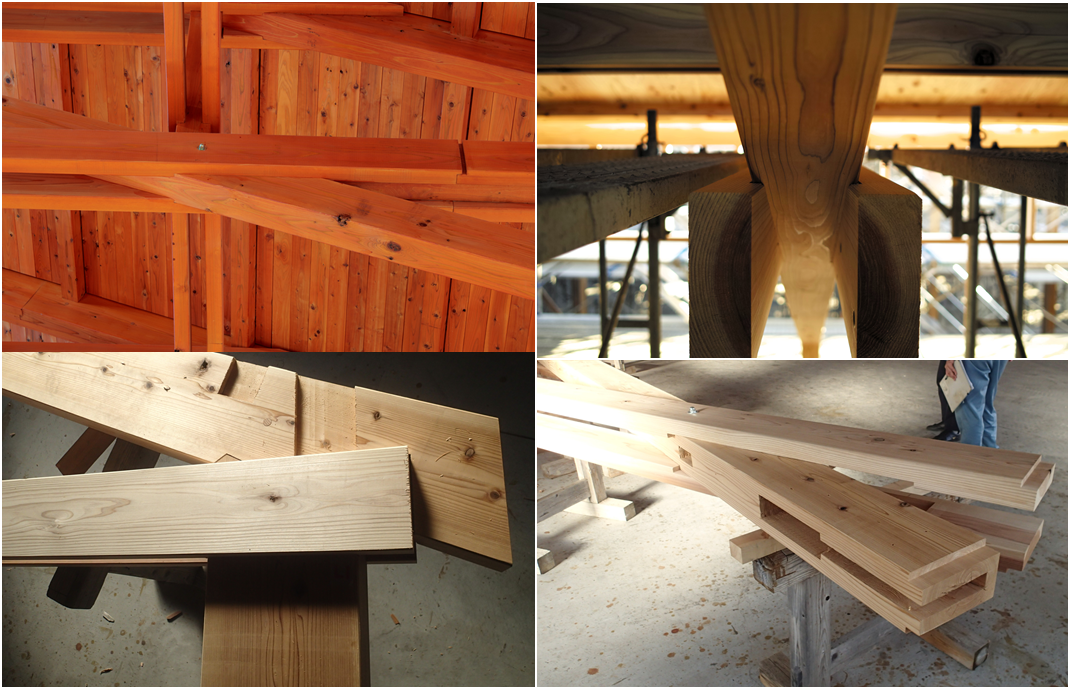
YSD Yamada Noriaki Structural Design Office
Coexisting than Dominating
Why use such a complicated joint that requires complex machining in the first place? It sits on the idea of regarding nature as something alive, in this case, the idea is to understand the substances of wood. Wood is a material that cracks and deforms due to drying shrinkage and creep, so it moves over time. The feature of this joint system is to assume that “movement” naturally comes up and to accept it in a certain level. We use interlocking joinery since the woods comply in harmony with each other and therefore try to confine the amount of foreign material, like steel. It’s more the idea of “coexisting” or “accompanying” than “controlling” or “dominating.
This idea of coexistence is not limited to the joint. In all of the aforementioned cases, sufficient workshops were held in advance at the site to figure out and understand standard length of locally sourced trees , sizes, species and any other characteristics which the tree possess. And also the performance of the CNC processing machine. The structural plan is built based on this research. It’s a passive approach, but it enables it to design under local circumstances. Traditional joining can be adopted for buildings up to a certain scale as long as the wood processing is accurate.
Encouraging locals to participate and designing with locally sourced materials will not only promote the circulation of forests in the area, but will also enable the architecture to be loved and carefully maintained.
[1] The Geography of Thought: How Asians and Westerners Think Differently…and Why, Richard Nisbett Ph.D. | 1. April 2004
[2] 日本人にとって自然とはなにか,宇根豊 ,筑摩書房, 2019/7/10
[3] Design Manual for Engineered Timber Joints, Architectural Institute of Japan, 2009

Sorry, this entry is only available in Deutsch.