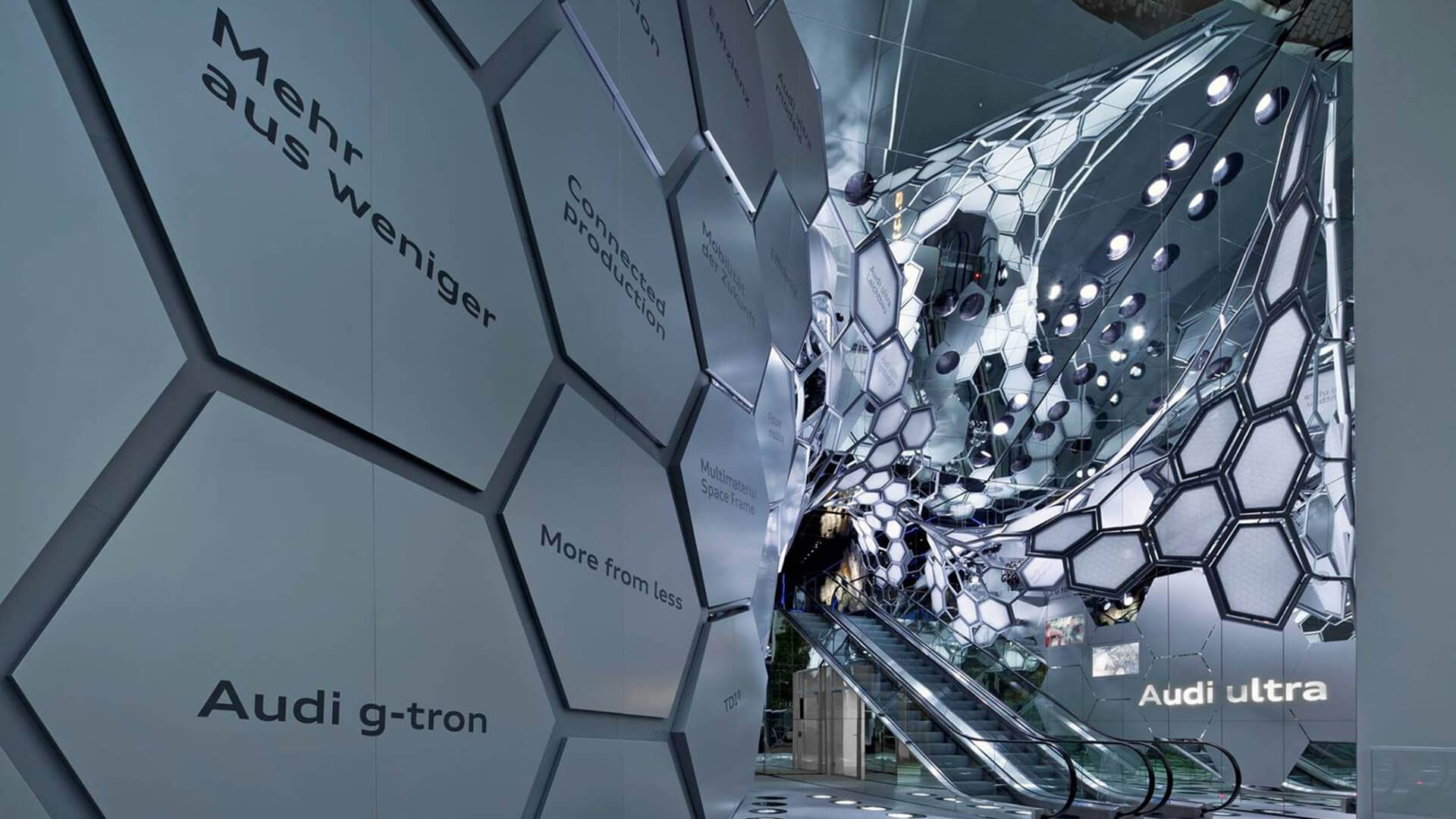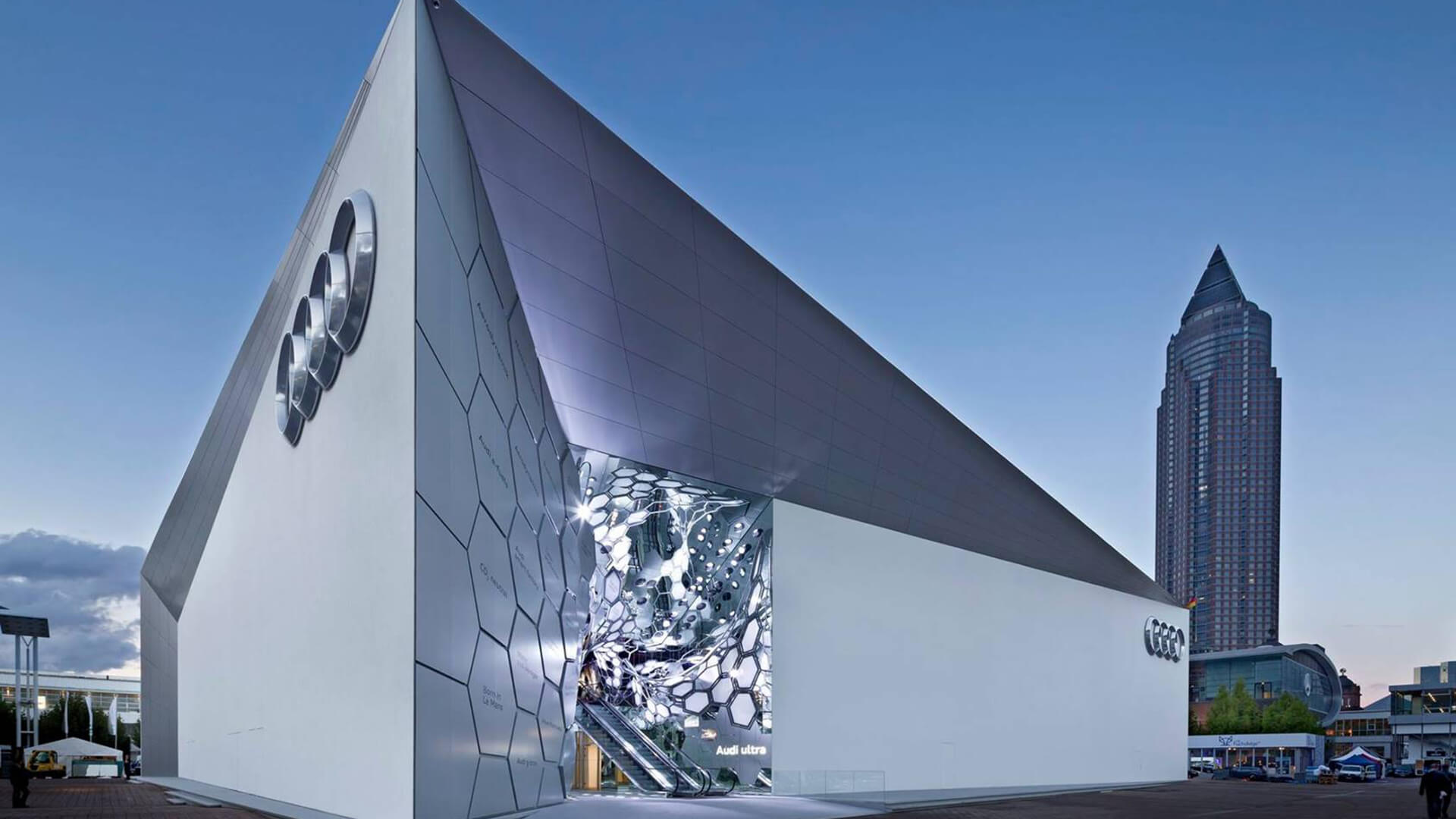
STRUCTURAL FACADE DESIGN, CONCEPT TO DETAILED DESIGN
Munich 2016-2017
General contractor: Nüssli (Switzerland) Ltd
The AUDI exhibition space for the IAA consisted of a 55 x 70 m 3-storey hall with a completely dismountable steel structure. A mirrored façade of the entrance hall, floating car bodies as well as the foundation for the primary structure had to be assembled quickly and accurately. For the foundations following was required: After the end of the exhibition, all foundations had to be removed again. Therefore, ballasted foundations were used instead of the tensile anchorages in the foundation.











