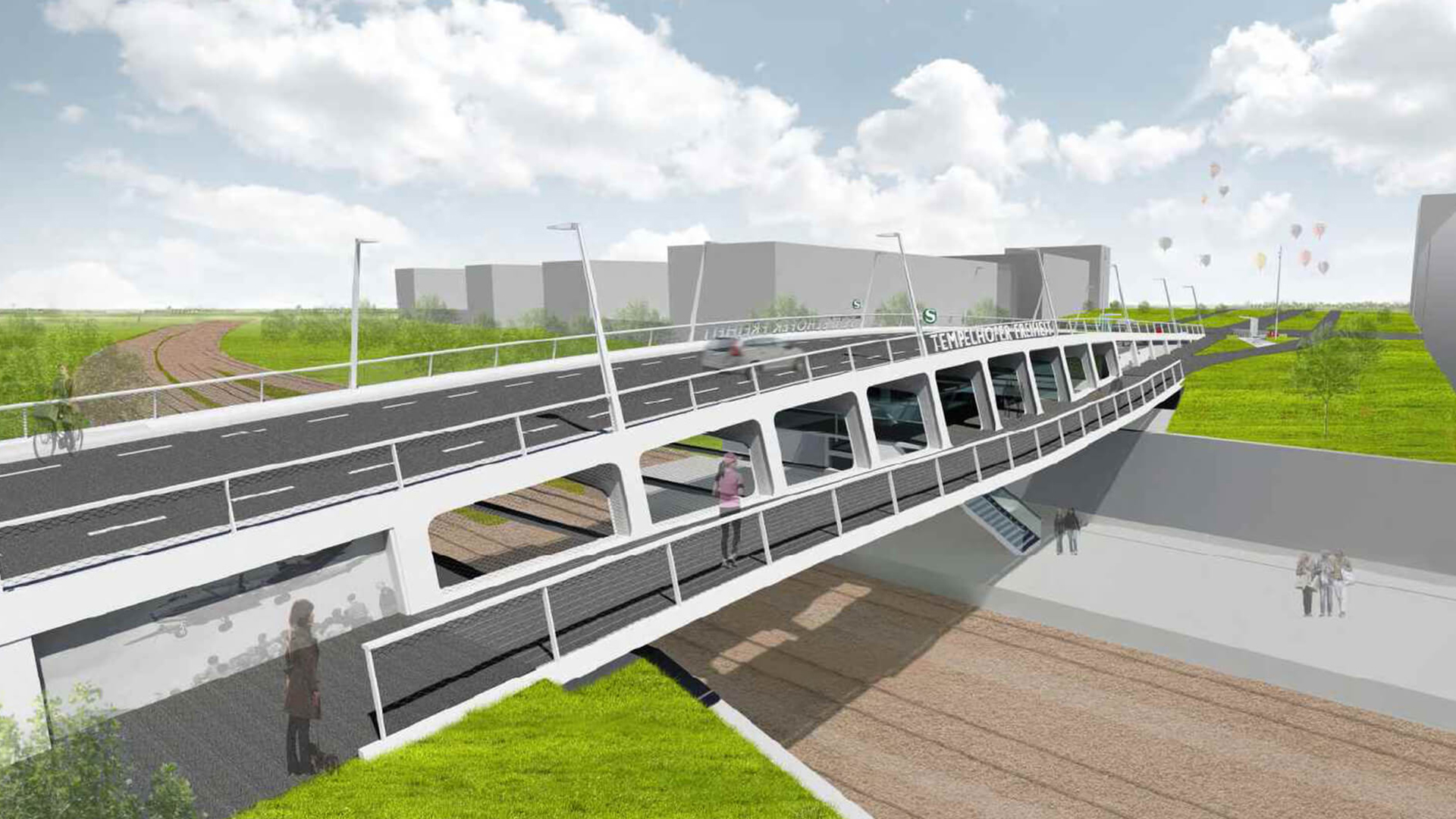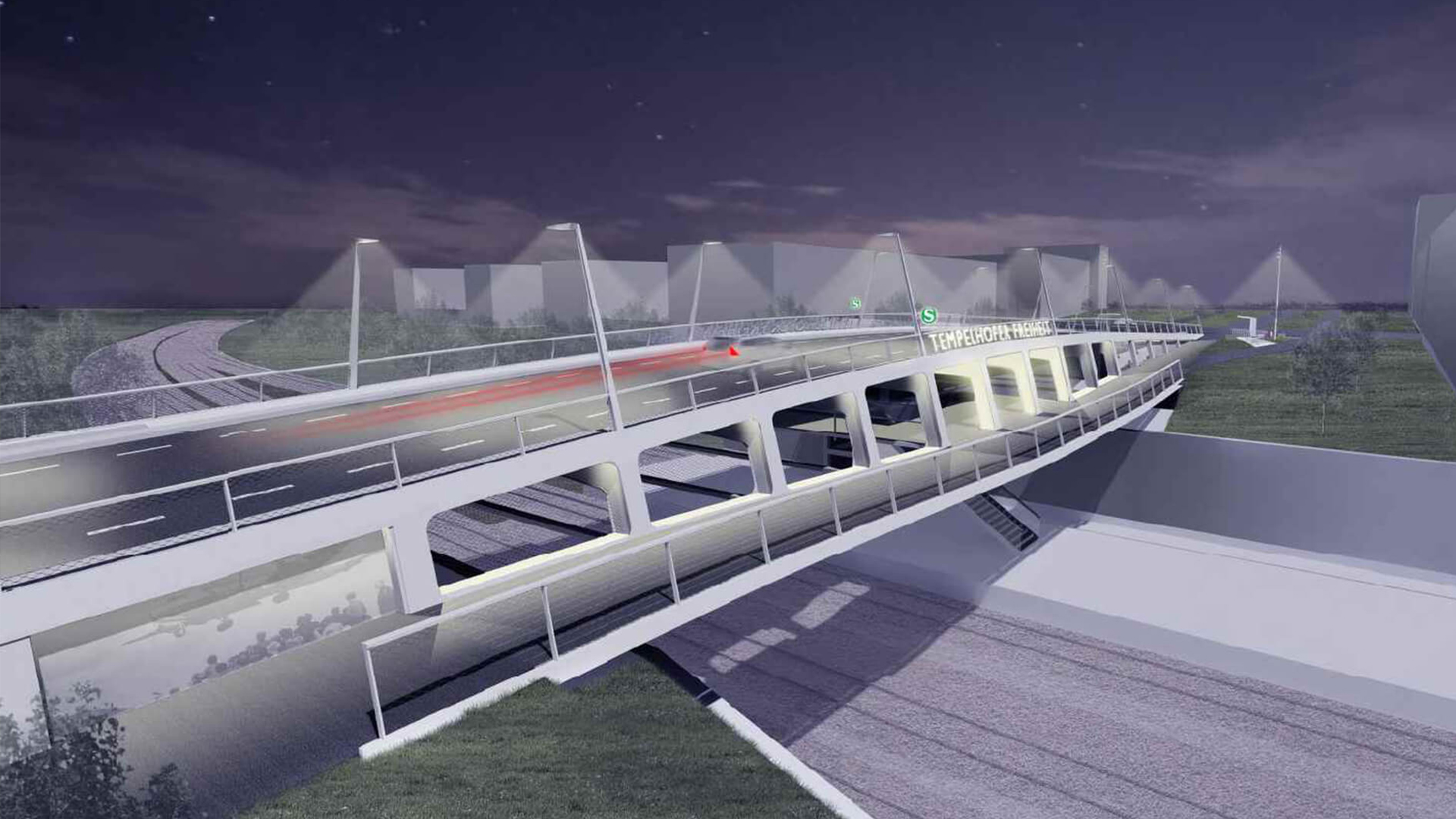
SCHEMATIC DESIGN TO DETAIL DESIGN, FACADE
Tübingen / Germany 2015 – 2020
Client / Architect: Vermögen und Bau Baden-
Württemberg Amt Tübingen, Tübingen /
Germany, Wenzel+Wenzel, Stuttgart / Germany
Structural design: Schweitzer Ingenieure,
Saarbrücken / Germany
Fotos: Martin Prösler, Tübingen / Germany
New building Interfaculty Institute for Biochemistry IFIB
The IFIB complements the Center for Molecular Biology of Plants (ZMBP), which was completed in 2013. TEUFFEL ENGINEERING CONSULTANTS already developed a prefabricated reinforced concrete façade for the three to five-story building together with the architects and the executing company.
With the IFIB, a modern extension with contemporary furnishings has now been created. With an area of around 5,300 square meters, it offers students and teachers space for their scientific work. Great importance was attached to energy efficiency. The ventilation system is equipped with heat recovery. The remaining heat demand is covered by the district heating plant, which is predominantly powered by wood chips. Recooling plants on the roof contribute to the energy-efficient generation of the required cooling with evaporative cooling.
TEUFFEL ENGINEERING CONSULTANTS supported this energy-efficient planning by again designing the precast reinforced concrete facade. Here, part of the original facade of the ZMBP was deconstructed and the prefabricated parts were recycled for the IFIB in the sense of a circular economy.
see also New building Interfaculty Institute for Biochemistry handed over












