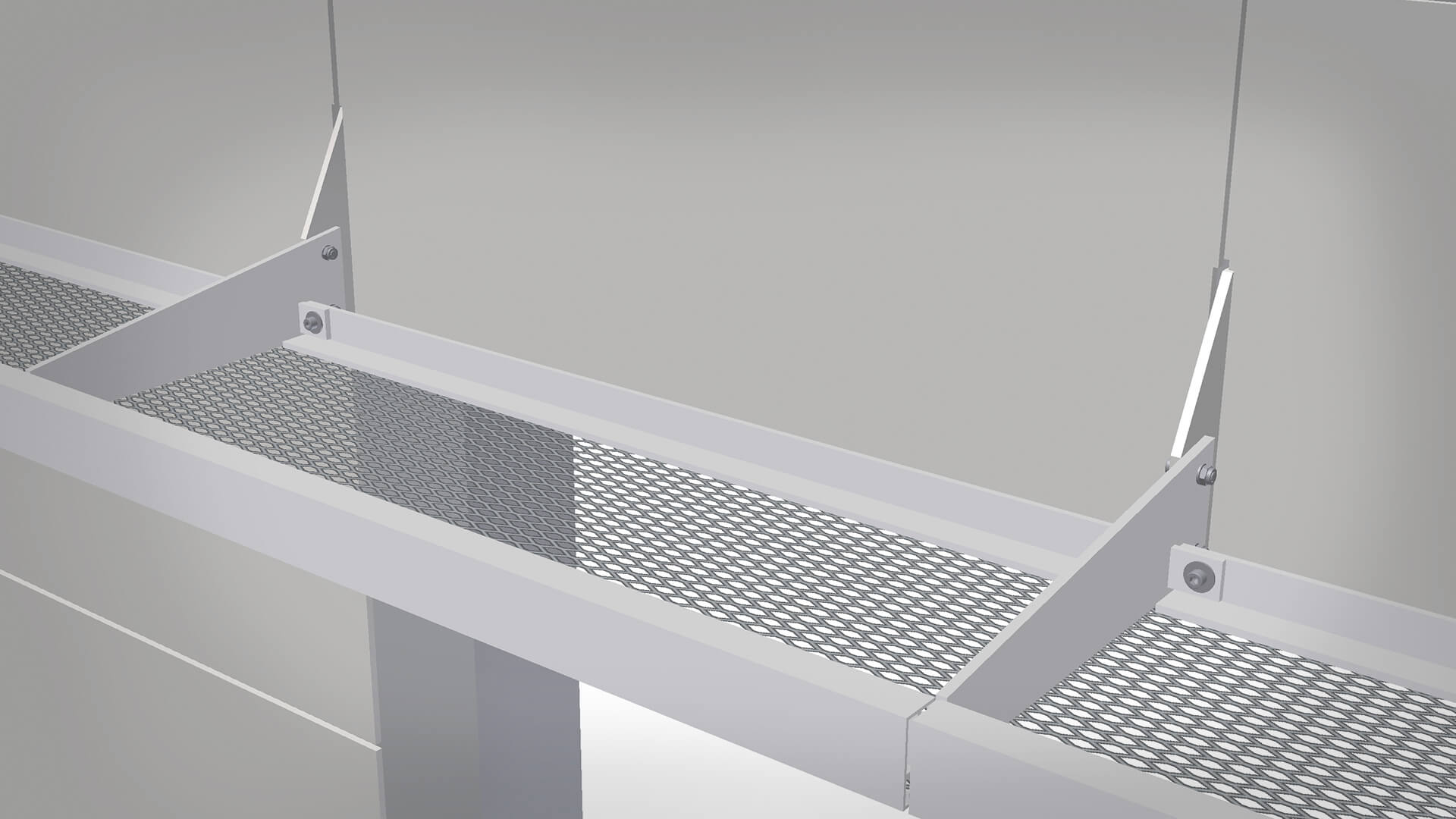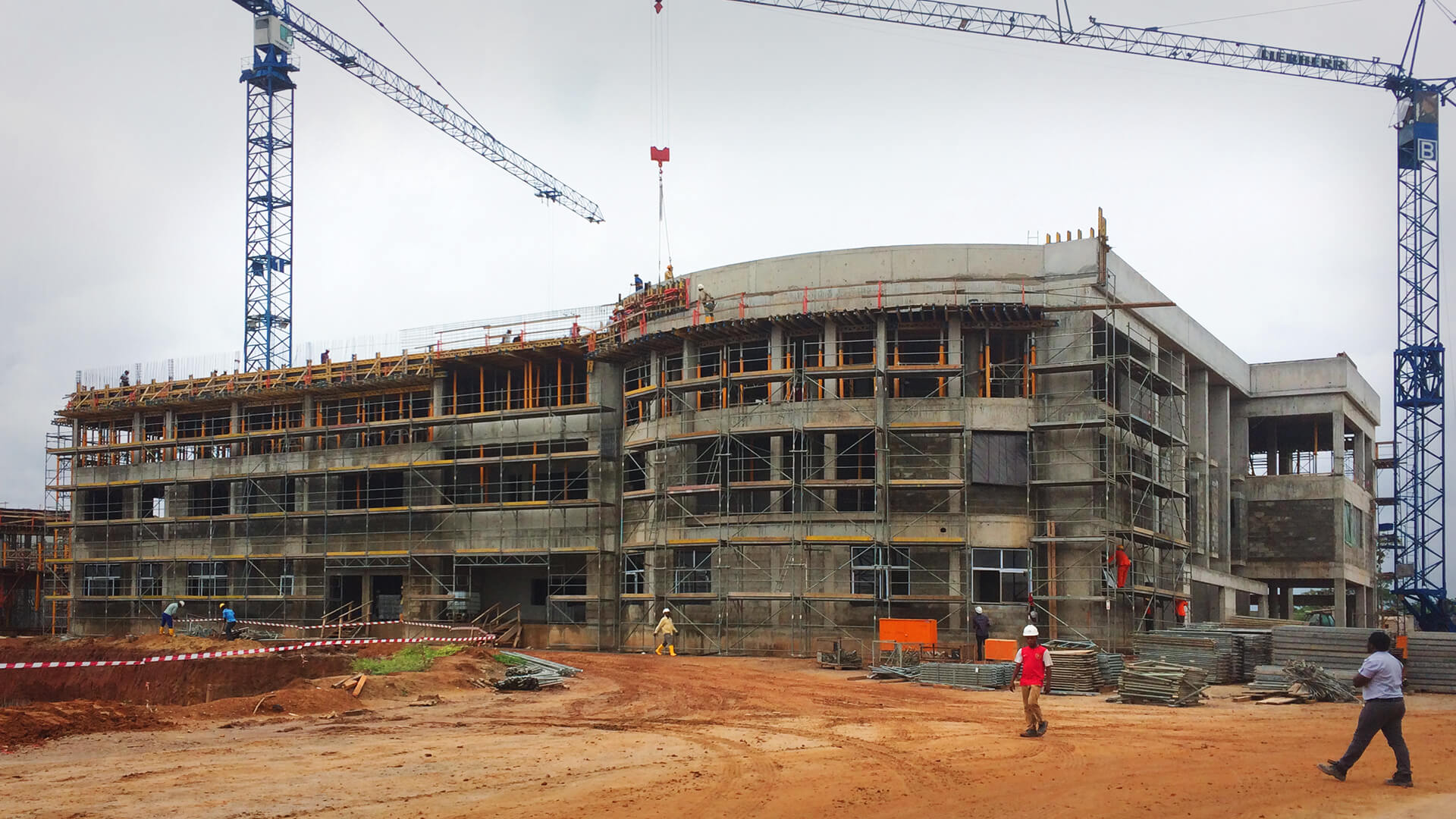FACADE DETAIL DESIGN
2014 – 2015
Client: GIP GmbH, Braunschweig / Germany
Architect: Integrated Practice Consultants, Abudja
Photo: Olaf Sippel, GIP GmbH,
Braunschweig / Germany
In total the Nigerian National Institute for Legislative Studies is a 80,000 m² large campus which includes most different building types: a congress centre, a library, administration buildings and housing. TEUFFEL ENGINEERING CONSULTANTS advised regarding the facade design and questions concerning the structural engineering. The ventilated ceramic facade has integrated solar shading and is fixed to the reinforced concrete frame with the help of an aluminium sub-structure. Parametric design played a major role in the dimensioning of the structural elements and the creation of element lists. The commission also included the design of the tiling patterns as well as the development of special facade details.


