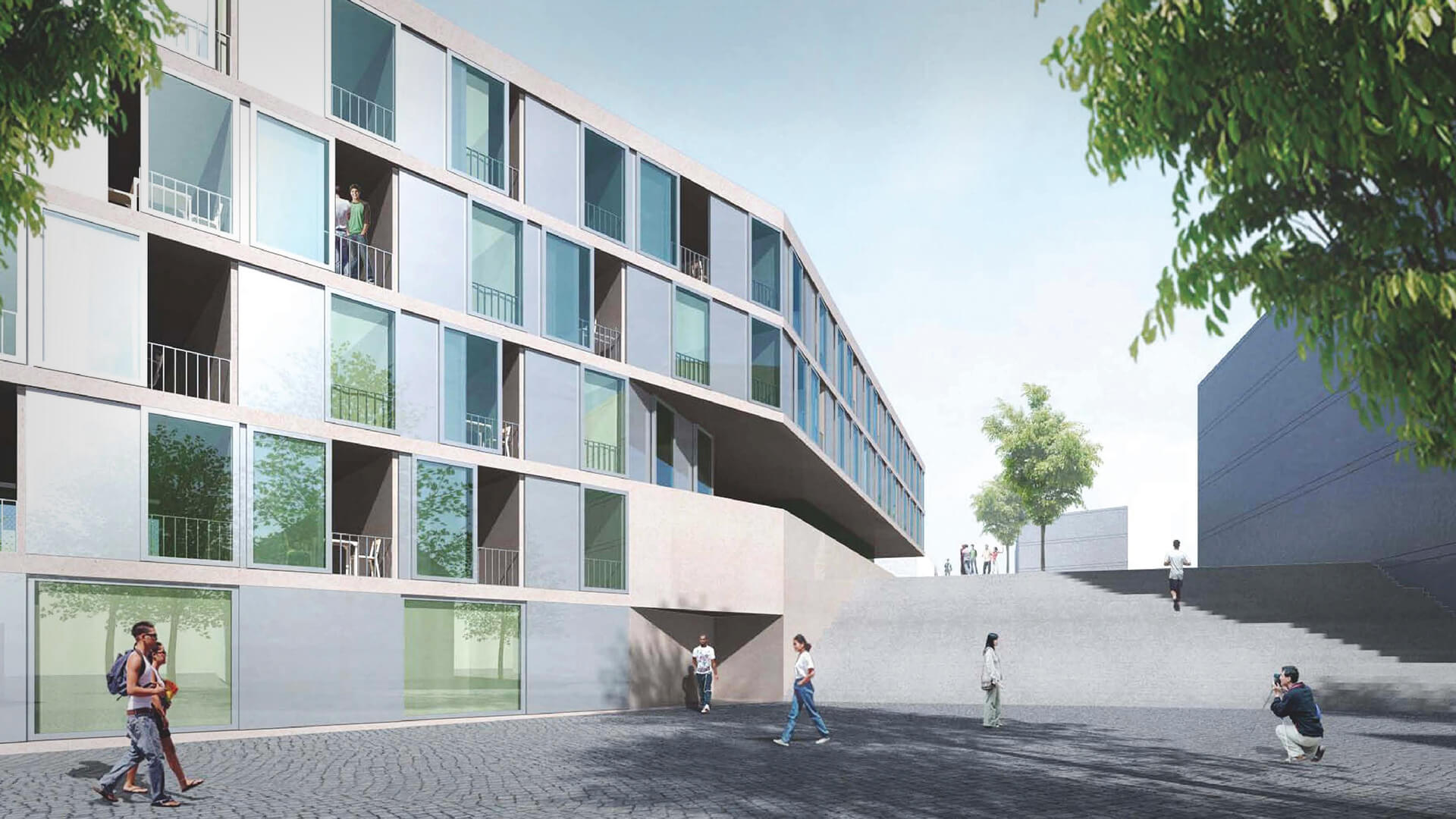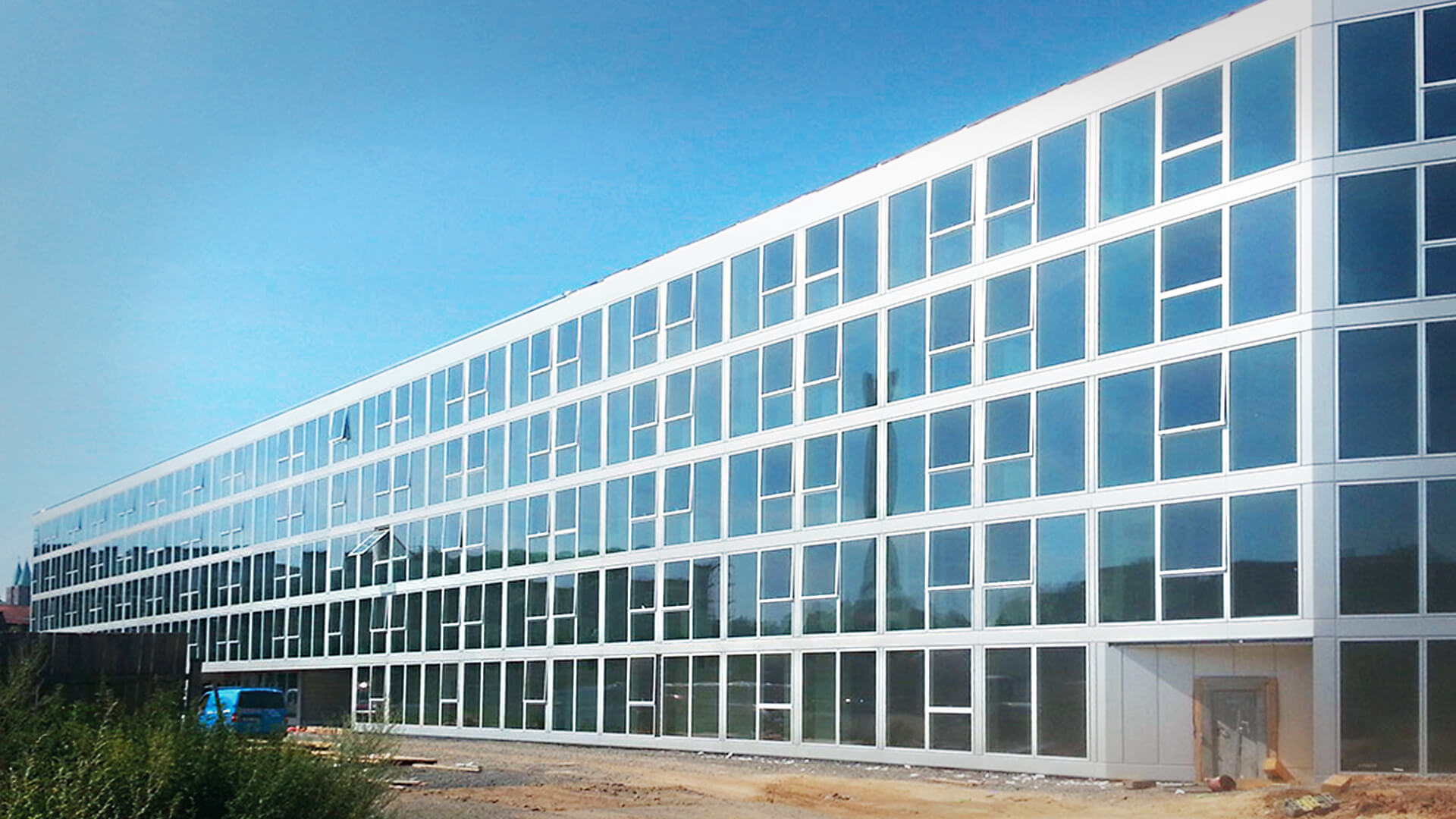
CONCEPTUAL DESIGN TO TENDER DOCUMENTS
Kassel / Germany 2012 – 2014
Client: Studentenwerk Kassel, Kassel / Germany
Architect: berger röcker architekten, Stuttgart / Germany
Photo: berger röcker architekten, Stuttgart / Germany
The project was commissioned by the Student Organization for the newly designed University of Kassel campus. It turned out to be a comprehensive student accommodation with 150 living units. The major task was to find an economical construction method for a building which contains a most diverse mix of use Continue reading








