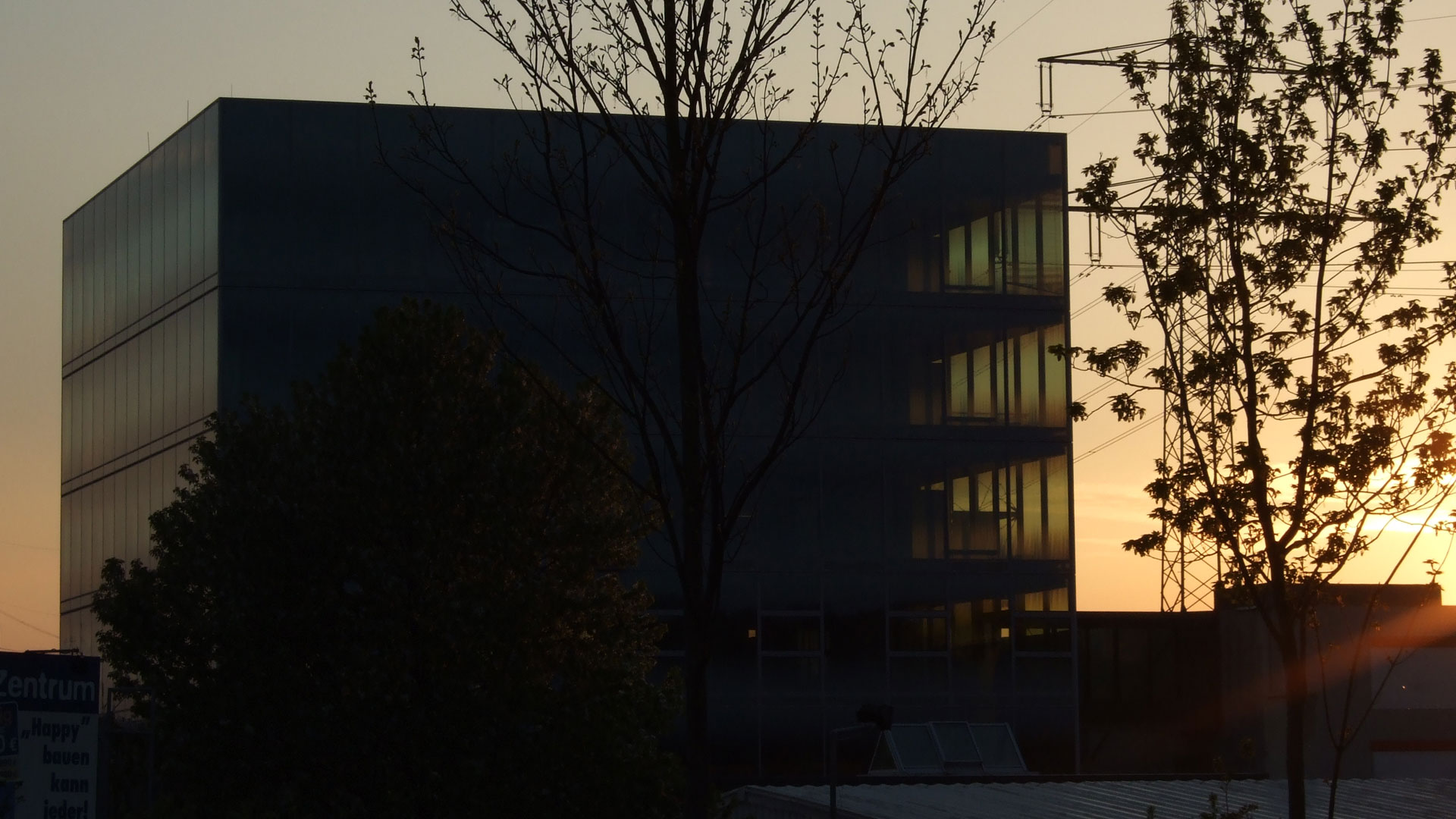CONCEPTUAL DESIGN TO APPROVAL PLANNING
Senden / Germany 2006 – 2008
Client: ESTA, Senden / Germany
Architect and General planner:
gerken.Architekten+ingenieure, Ulm / Germany
Design Consultant: Dirk Henning Braun,
Stuttgart / Germany
The very functional and reduced design appearance of this production and administrative building has also been designed from the engineering side as extremely lean and efficient. In order to achieve the utmost flexibility on the production levels the ground floor was planned as a two storey open plan space with only four columns. On the first floor large scale girders span from floor to ceiling. Thus the open and seethrough steel skeleton guarantees the utmost architectural transparency and visual impact.

