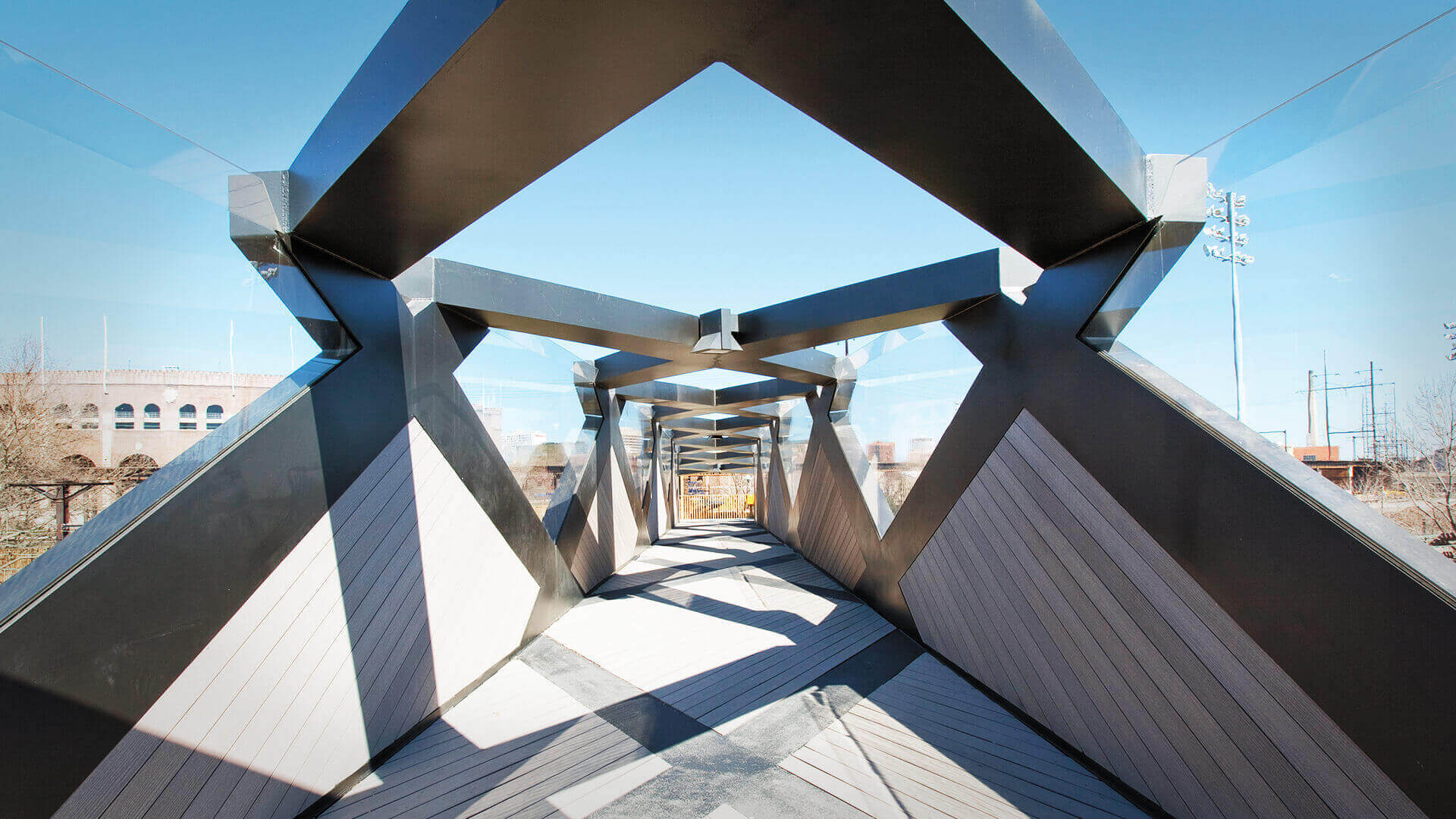
SCHEMATIC DESIGN TO DETAIL DESIGN
Philadelphia / USA 2006 – 2009
Architect: Cecil Balmond, ARUP
Advanced Geometry Unit, London / UK
Photo: Greg Benson, Philadelphia / USA
The bridge was designed by the Arup engineer Cecil Balmond. TEUFFEL ENGINEERING CONSULTANTS worked on the design as a partner of the Advanced Geometry Unit (AGU) at the Arup offices in London. Two contrary spirals form a structure with extraordinary spatial qualities. Continue reading




