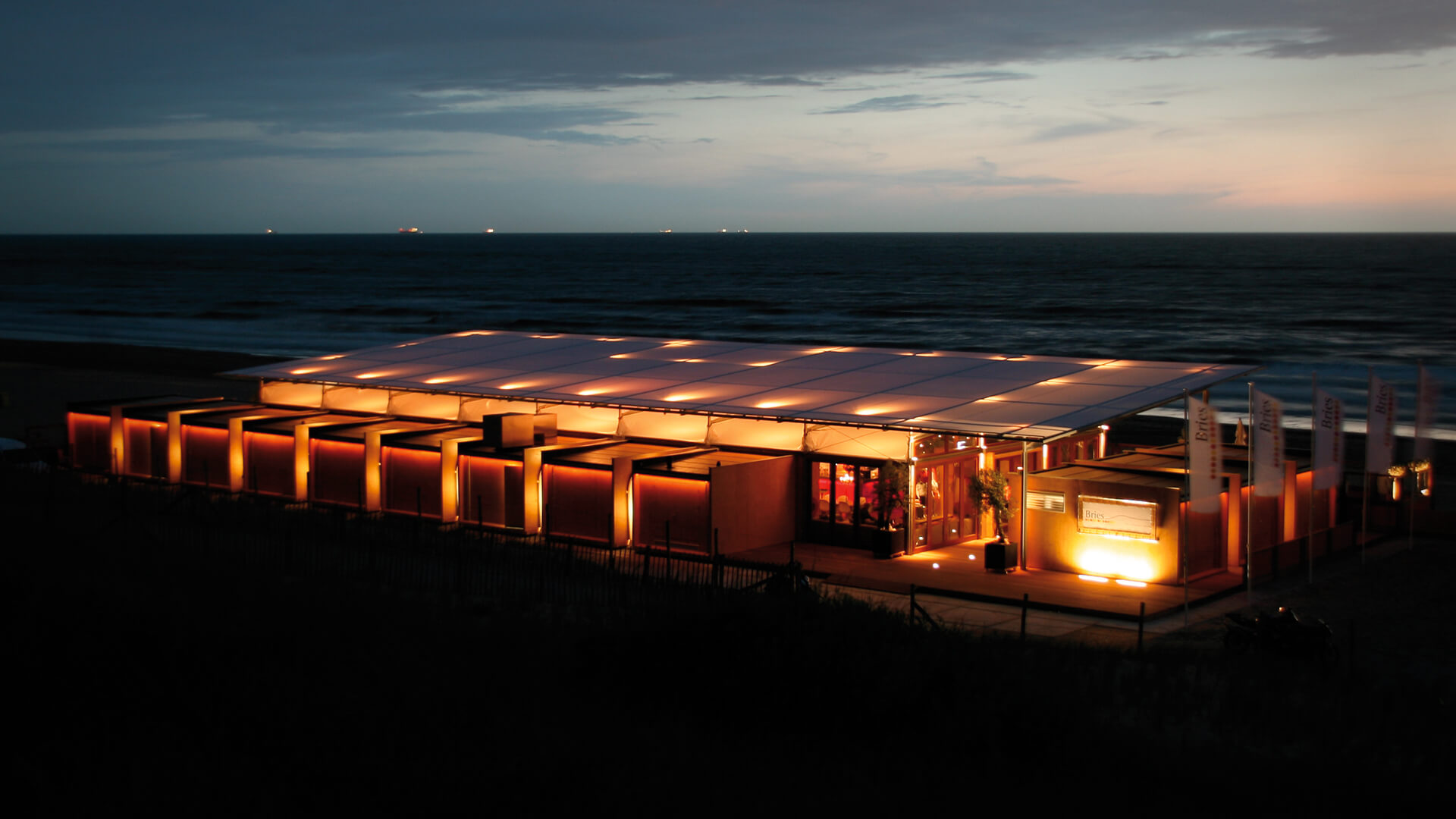
CONCEPTUAL DESIGN TO TENDER DOCUMENTS,
WORKSHOP DRAWINGS (STEEL),
MEMBRANE STRUCTURE
Noordwijk / Netherlands 2009
Client: Bries, Noordwijk / Netherlands
Architect: Studio Akkerhuis Paris / Frankreich
with Philipp Molter, Munich / Germany
Photo: nilles graphic design Noordwijk aan Zee /
Netherlands
Every year during the summer months at the beach of Noordwijk a temporary culinary pavilion is being built. The steel, timber and membrane construction provides protection against the sun, wind and rain but at the same time opens up the uncluttered view of the sea. Continue reading







