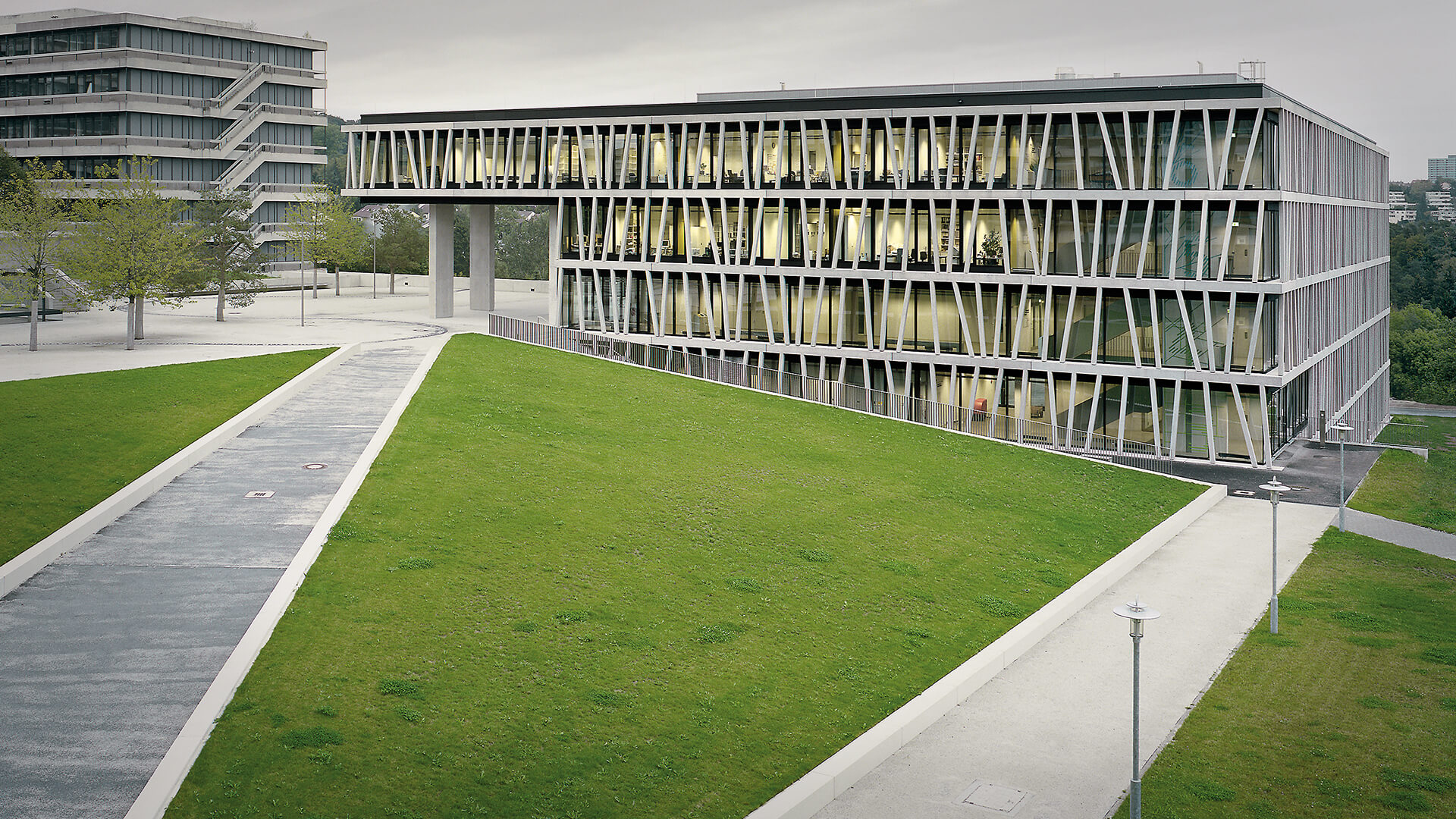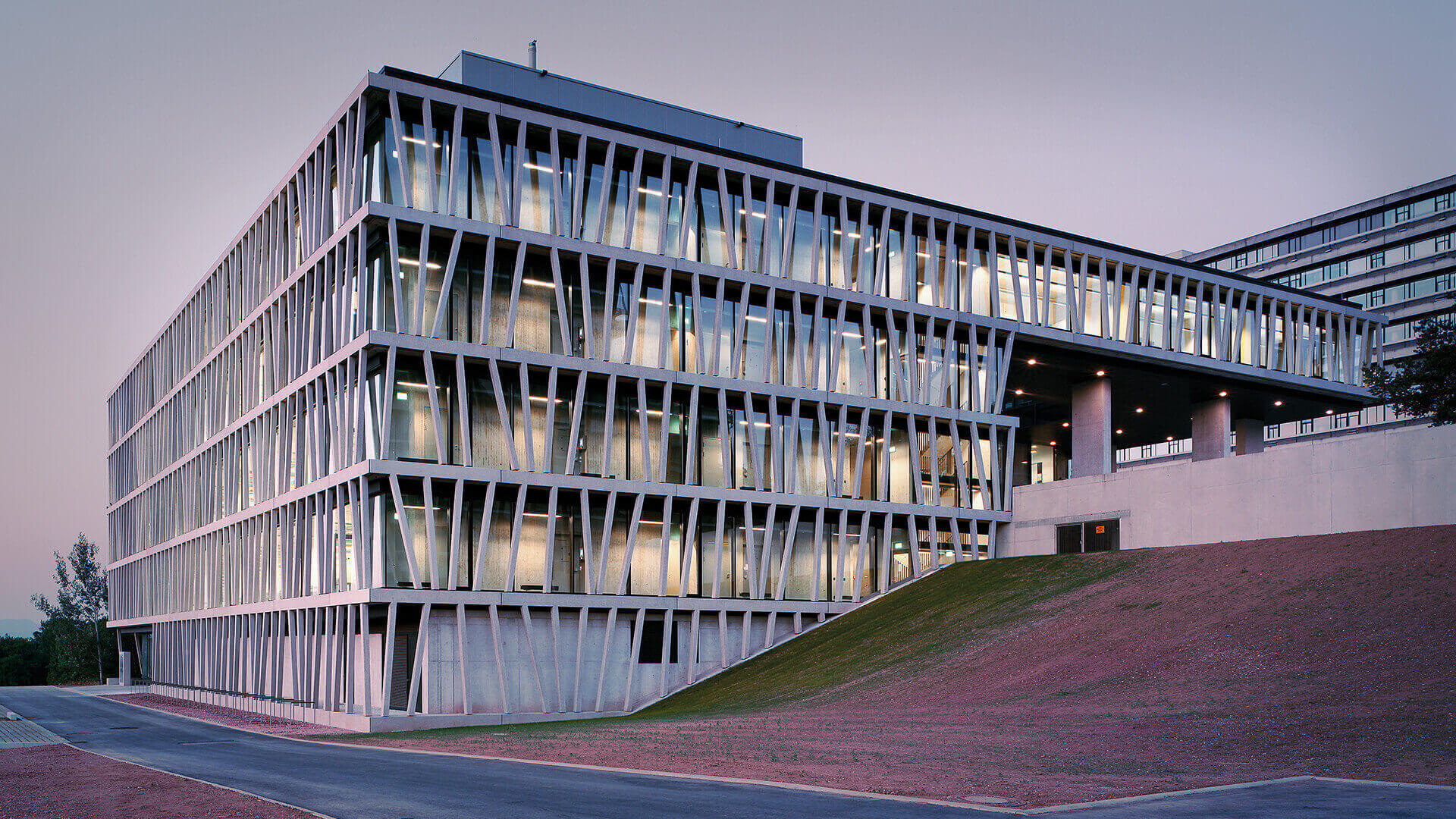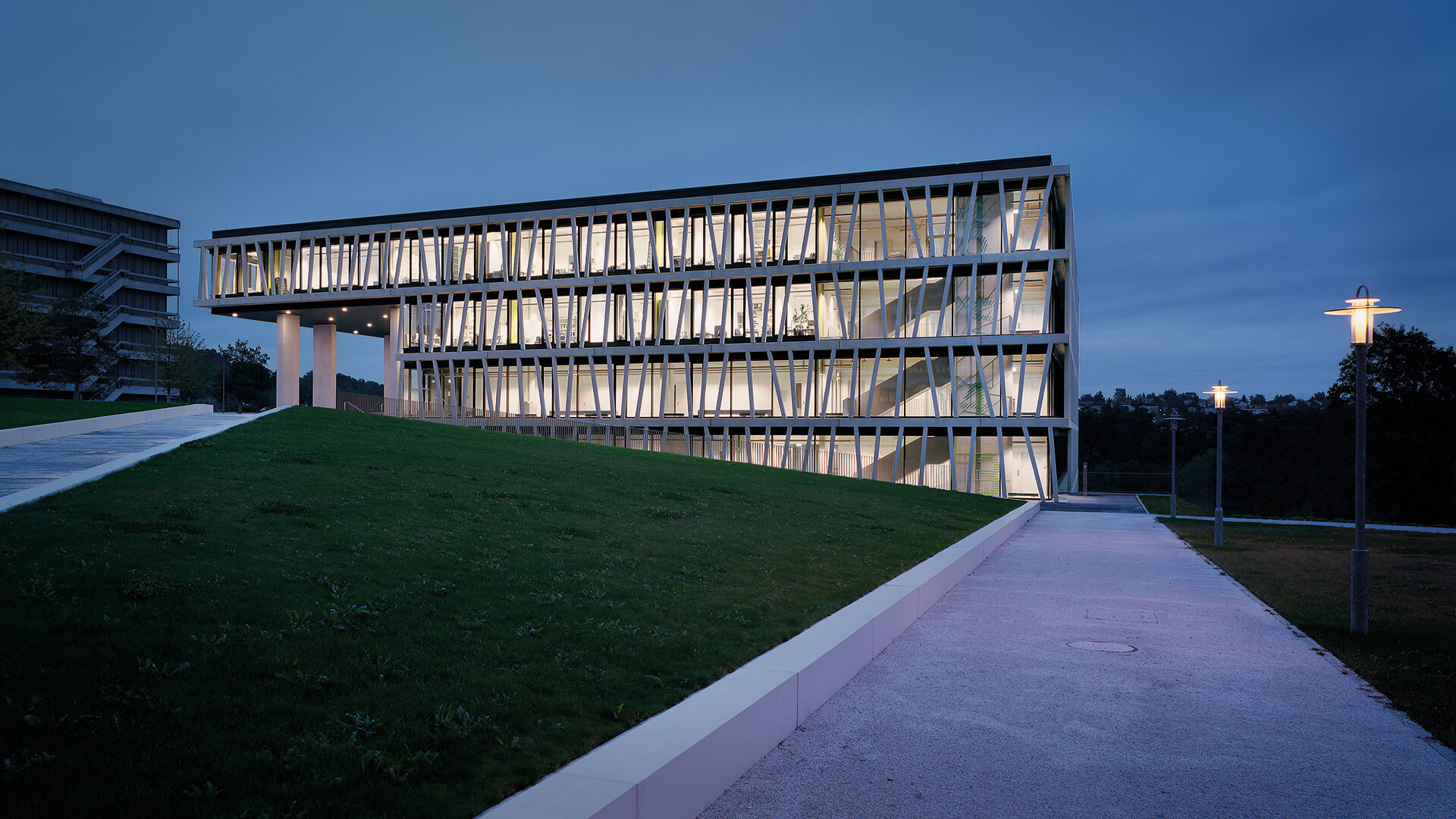SCHEMATIC DESIGN TO DETAIL DESIGN, FACADE
Tübingen / Germany 2010 – 2012
Client / Architect: Vermögen und Bau Baden-
Württemberg Amt Tübingen, Tübingen /
Germany, Wenzel+Wenzel, Stuttgart / Germany
Structural design: Schweitzer Ingenieure,
Saarbrücken / Germany
Photo: Thomas Heimann, Berlin / Germany
The hallmark of the 3,000 m² large office, teaching and research building is its striking facade. TEUFFEL ENGINEERING CONSULTANTS developed as facade designers together with the architect and the contractor a suspended precast concrete facade. It consists of 6.90 m long, 3.90 m tall und 5 t heavy concrete elements which are resting on every floor on cantilevering reinforced concrete balconies. The optimal thermal break between the reinforced concrete facade and
the interior spaces guarantee so-called “Egcoboxes“ – They also secure the elements in case of an earthquake.
In 2014 the project was awarded the Hugo-Häring-Architectural prize.



