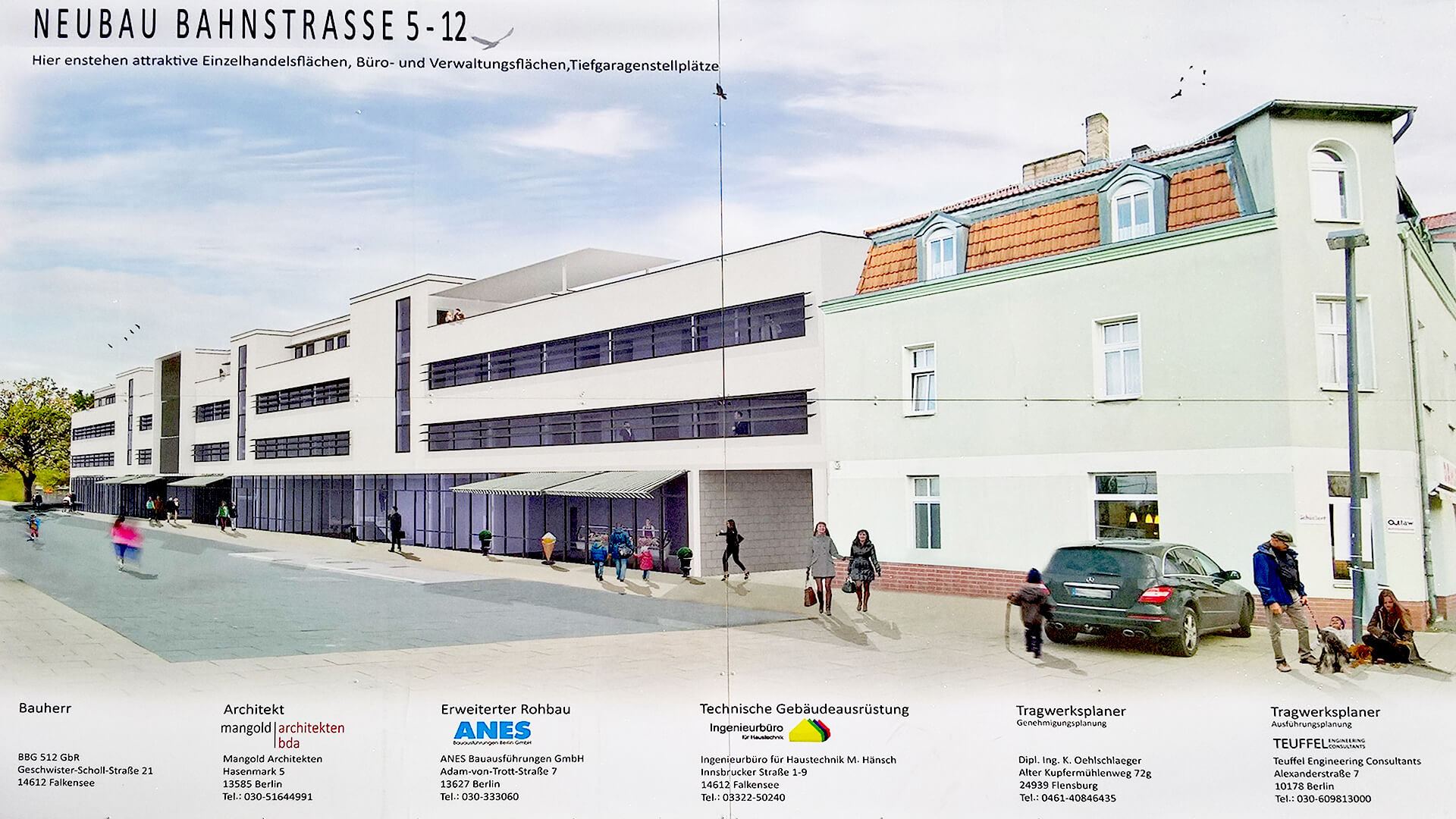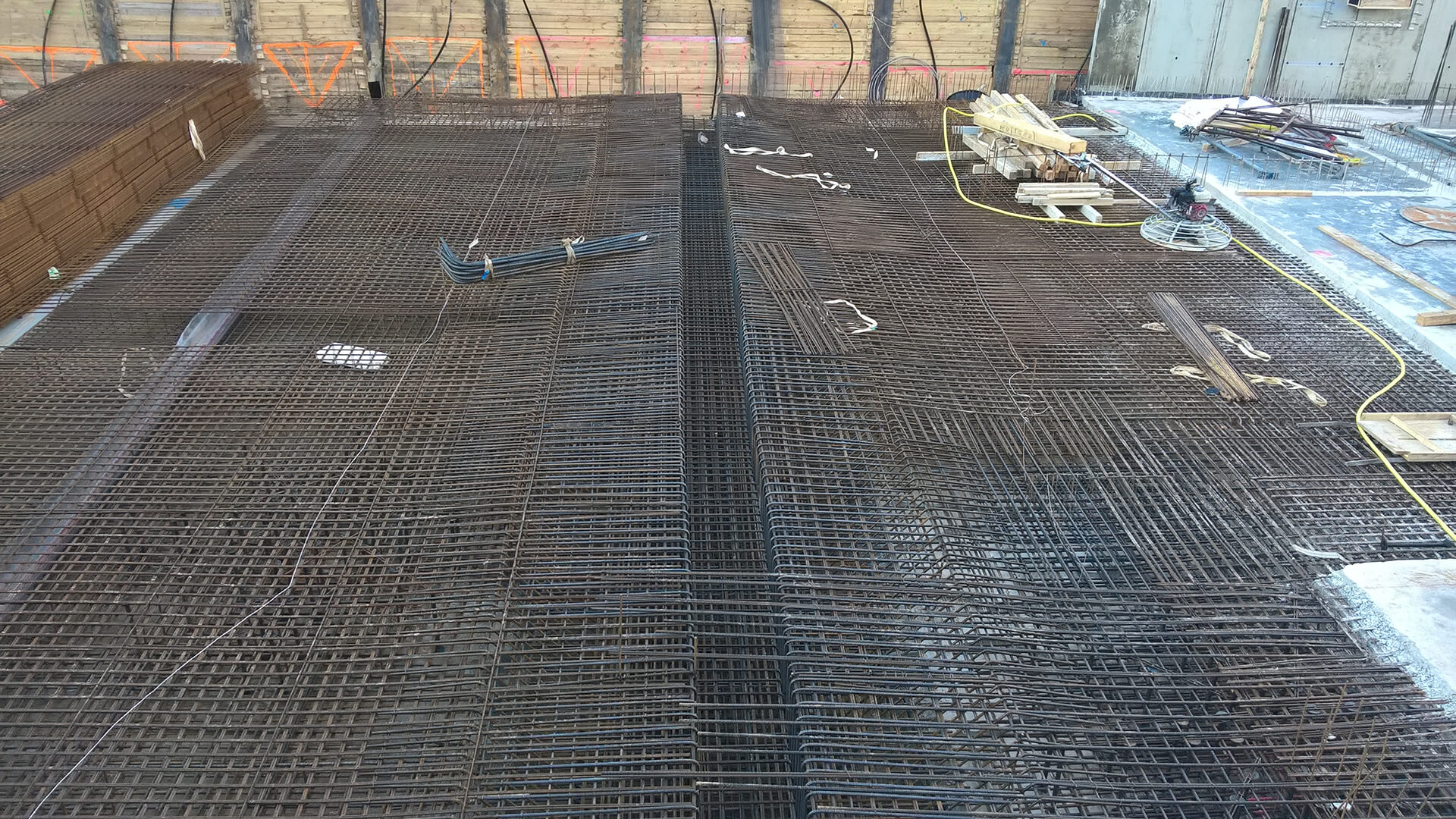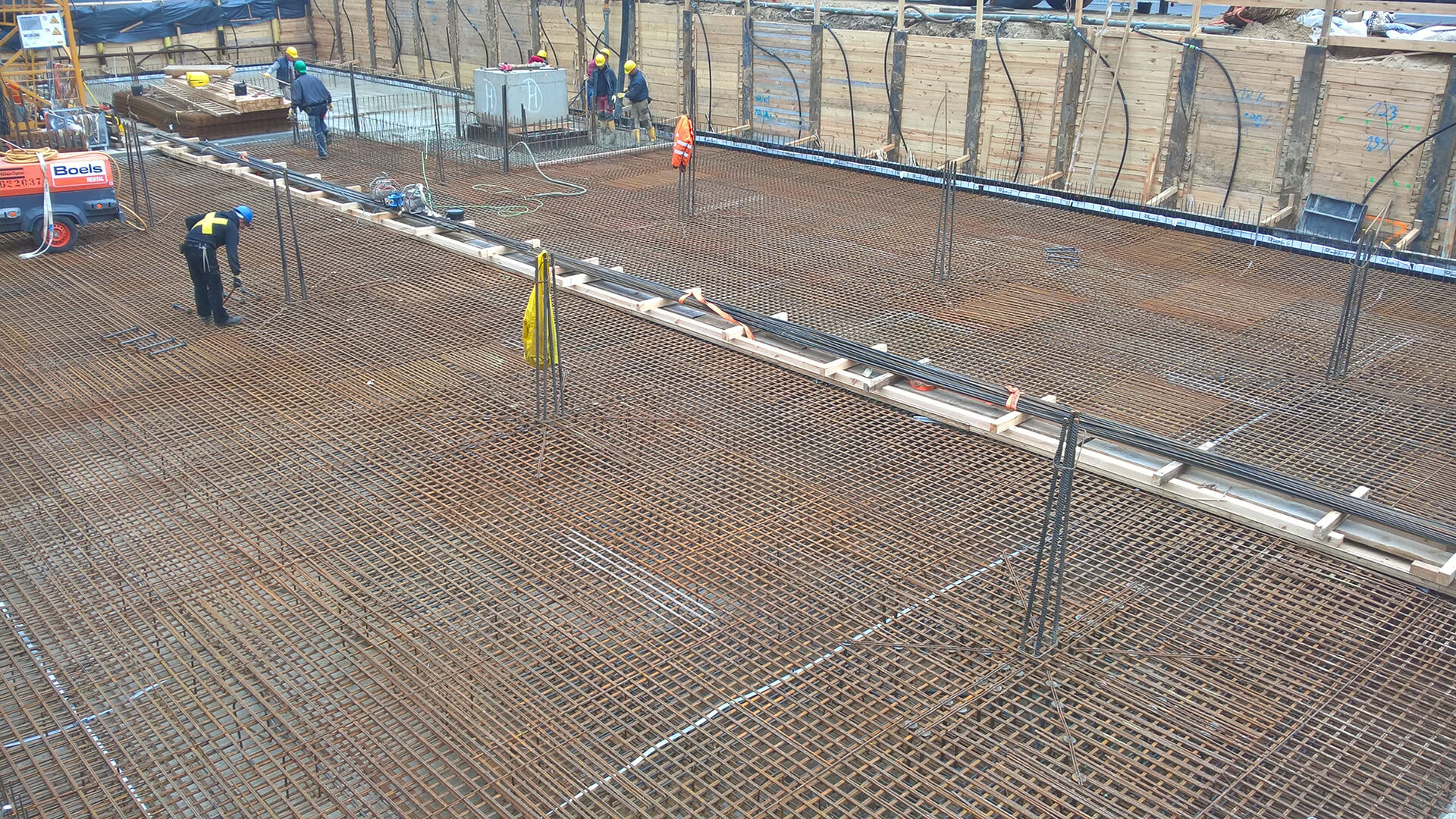STRUCTURAL DESIGN LP 5 – 8
Falkensee 2016-2017
Owner: private
Architect: mangold architekten bda, Berlin
Photo: TEC
Inner-city project of a commercial building in the centre of Falkensee with an area of around 5000m². The ground floor will be mainly used by catering facilities, the three upper floors are office spaces. Below the building with around 77m length is a parking garage reached by a car-lift. Due to the fact that the ground water level is close under the terrain surface a detailed planning of the watertight-concrete-construction was necessary. The neighbouring existing buildings are underpinned with high pressure injections.




