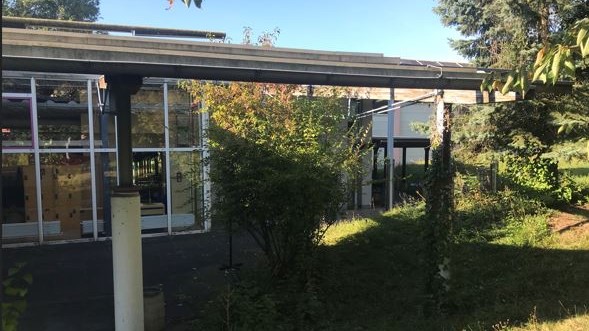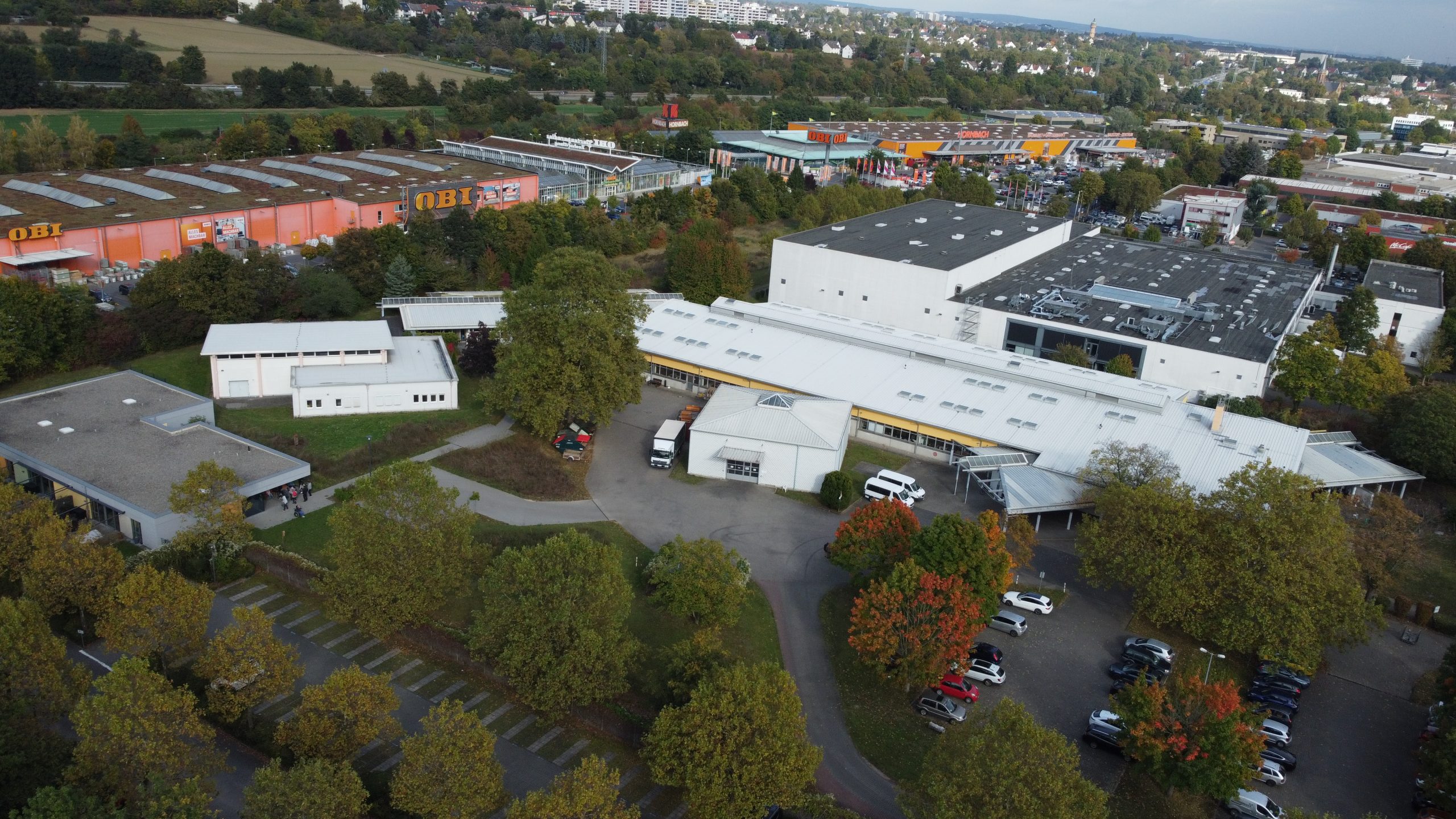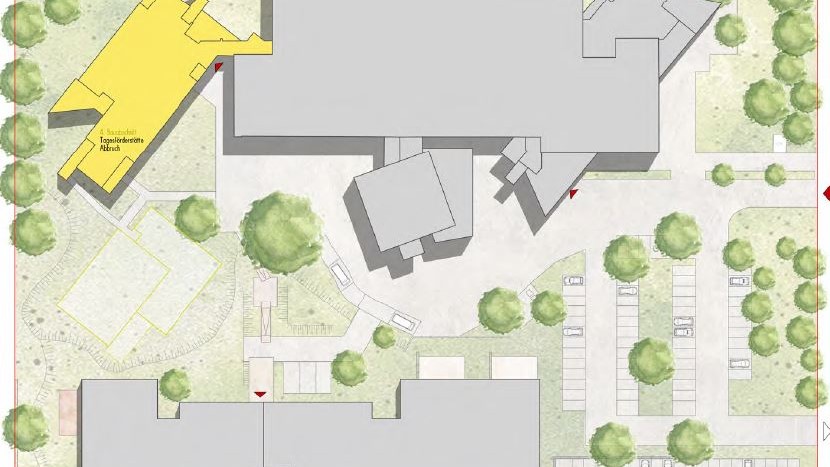How are resource management and CO2 optimisation implemented in the real estate industry and what does the building resource passport contribute to the life cycle assessment? Patrick Teuffel, among others, will answer these questions at the ‘Proptech Summit’ A warm welcome
22.11.2024 Patrick Teuffel at the Heinze Klimafestival
At the ‘Heinze Klimafestival’ Patrick Teuffel joins other experts in a themed talk ‘Decarbonisation – climate-friendly planning, production, construction and operation!’ on the question of how CO2 neutrality can be achieved in the production, construction and operation of buildings in order to combat climate change. And then in the next talk the question of how abandoned properties can be revitalised to preserve the grey energy of existing buildings. Revitalisation – The revitalisation of existing properties’ !
20.11.2024 Patrick Teuffel at Circular Economy in Construction: Urban Mining
Patrick Teuffel will be a speaker at ‘Circular Economy in Construction: Urban Mining’ on November 20th! Exciting approaches to sustainable construction and the recovery of valuable resources will be discussed together with experts from the construction industry and the circular economy. The event offers an excellent platform for anyone interested in innovative, resource-saving strategies in the construction industry.
15.10.2024 Cate Blanchet at ÖGNI
Cate Blanchett, the internationally renowned actress and producer, was the guest of honour at this year’s ‘ÖGNI’ Symposium at the Hofburg. Like Teuffel Engineering Consultants, she is committed to climate protection and shared her views on the impact of the property industry on a sustainable future during the moderated discussion.
10.11.2023 Panel Discussion with Patrick Teuffel
Patrick Teuffel joins the panel discussion ‘ Driving Sustainable Change Conference — Beyond Group’ with Zsolt Lengyel, Jan Bredack, Sarah Jaber and Mira Kinn at ‘ Berlin Global Village’
Private House Frankfurt/Main

STRUCTURAL DESIGN LP 1-8
Frankfurt/ Main, built in 2020-2022
Client: Private
Architects: Dietz Joppien Hammerschmidt Architekten
Pictures: © Annette Detzel
The construction project is a 3-story residential building with 2 residential units and an underground parking garage in Frankfurt/ Main.
The special feature of this project is not only to develop an optimal structural system that is serviceable, stable and economical but it should also be flexible and sustainable for future changes of use.
The building volume is partially displaced laterally between the individual floors and contains areas that cantilever out of the system. The exterior reinforced concrete walls act as wall-like beams to brace the upper floors to the underground parking garage.
Another challenge is the southwestern area, which requires a high degree of spatial flexibility. This necessitates a span of the supporting structure of approx. 7 to 8m. For this purpose, wide-span hollow core slabs were planned and implemented to reduce the dead load.
Furthermore, the option for an additional storey is to be considered. The basement was designed to be impermeable to water.
24.06.2022 CIRCULAR STRUCTURAL DESIGN Workshop at TEC
On June 24th, 2022 TEUFFEL ENGINEERING CONSULTANTS is organising an internal workshop on the subject of sustainability and circularity in structural design. Guest speakers among others are: Alexander Happ from ‘ASSIDUUS -Developement GmbH’ as well as Arjan Kirkels and Amir Babakhani from the TU/e.
Amendment of the model building code

Circular building project ‘facettenwerk’ in Wiesbaden


CIRCULAR STRUCTURAL DESIGN, TEUFFEL ENGINEERING CONSULTANTS and the Eindhoven University of Technology TU/e did start another exciting project in the last quarter of the year 2021. Together, we are advising, supporting and assisting a large provider of assistance for the disabled people in the Wiesbaden area with a comprehensive and sustainable redesign of one of their workshops.
By joining forces with these three partners, a relatively new approach to circular construction can be taken. The existing building will be analysed, documented, evaluated and deconstructed. The components will then be used in the new buildings. In this way, they also influence the design of the new facility. CIRCULAR STRUCTURAL DESIGN at it’s best.
WHAT IS THE PROJECT facettenwerk ?
The facettenwerk – Non-profit association for disabled people in the area of Wiesbaden and Rheingau-Taunus District e.V. – is a place where non-disabled and disabled people meet.
It is an association whose members include several large workshops, educational institutions, service units, a nursery and a café. It is committed to the inclusion, vocational training and integration of people with disabilities. In addition, it enables and promotes the integration of people with impairments into the general labour market with its inclusion companies. The focus of the work is on raising public awareness for inclusion, participation and diversity. We find several large workshops, educational institutions, service units, a nursery and a café here. All places where non-disabled and disabled people can learn with and from each other.
In addition to the main task, the facettenwerk is also concerned about sustainability on an ecological, economic and social level for people with disabilities.
WHAT’S NEXT? ?
One of the workshops is to be structurally changed. 3 existing buildings are to be demolished or rebuilt and new work spaces (day support/workshop places) are to be created. We were able to take up the client’s initial interest in the topic of sustainability and deepen it professionally. We advised the parties involved on site in detail, so that the client decided to make use of our expertise.
CSD, TEC as well as the TU/e will accompany the transformation of this site from the very beginning and work on it within the framework of the PDEng project “Circular Structural Design”.
The topic of sustainability was thus clearly established even before the first planning step. We are therefore in the fortunate position of being as CO2 neutral as possible even before the demolition of the existing building. Otherwise, the focus on CO2-neutral construction is usually only on the new building.
Such projects are made possible by early contact with the client and his great interest in the subject. Even before the actual planning of the new building, the demolition of the old building can be shaped and influence can be exerted on the reuse of existing building components.

Source: facettenwerk
WHAT ARE THE ADVANTAGES ?
1) Instead of demolition, the components or the existing structure are rebuilt so that (as far as possible) no waste is produced.
2) Through the reuse/integration of the existing components in the new structure, true recycling can be achieved, as components are used in their original function and thus no down-cycling is necessary.
3) This results in the following positive effects: 1. reuse reduces resource consumption, 2. no disposal of existing components and the associated emissions and storage in a landfill site, and 3. short distances, as the new building is to be constructed on the same site as the reused structures, which minimises transport emissions.
HOW DO WE PROCEED ?
Our team has already worked out a way in advance how to proceed with such an approach. Here you can see the points that seem important to us and which we would also like to follow in a first step. 1) Inventory, 2) Re-design, 3) Deconstruction concept, 4) Quality assurance measures, 5) Life cycle assessment, 6) Examination of economic viability as well as 7) Acceptance by all project stakeholders.
WHERE ARE WE IN JANUARY 2021 ?
After initial site visits in October 2021 for an early visual inspection, we were able to get a rough impression of whether components were suitable for reuse or not. In addition, questions regarding dismantling, storage and logistics could already be discussed on site. This resulted in the following situation:
1) Dismantling: we find a considerable amount of components in which we see potential for reuse.
2) Storage: There is enough space on the site to store these components properly.
3) A dismantling partner for sustainable dismantling must be found in the Rhine-Main area.
4) The client takes care of making available any existing as-built documents.
5) Another on-site meeting is arranged to bring all project participants up to the same planning level and to discuss the next steps of the measurement planning.

Source: facettenwerk
CONCLUSION
We can see how important it is for future projects to highlight the potential of reuse from the outset and to get the client/architect excited about it. There is still a lot of work to be done here, because sustainable building in existing structures is preceded by a much more careful examination of the components. This also has an impact on the cooperation between architects and specialist planners. Their planning often does not even exist at this point, and structural planning should design joint processes with architectural planning that consider what geometry can be realised using the existing building components. The potential is enormous, but more needs to be learned about the various stages and the path to the common goal.
We will keep you informed about the Future Workshop project.
Ingenieurbaukunst 2022
Julian Lienhard and Patrick Teuffel have written the following chapter : “Circular Structures – Resource-Conserving Structural Design in New and Existing Buildings”. It has just been published by Ernst & Sohn in the yearbook ‘Ingenieurbaukunst 2022’.
