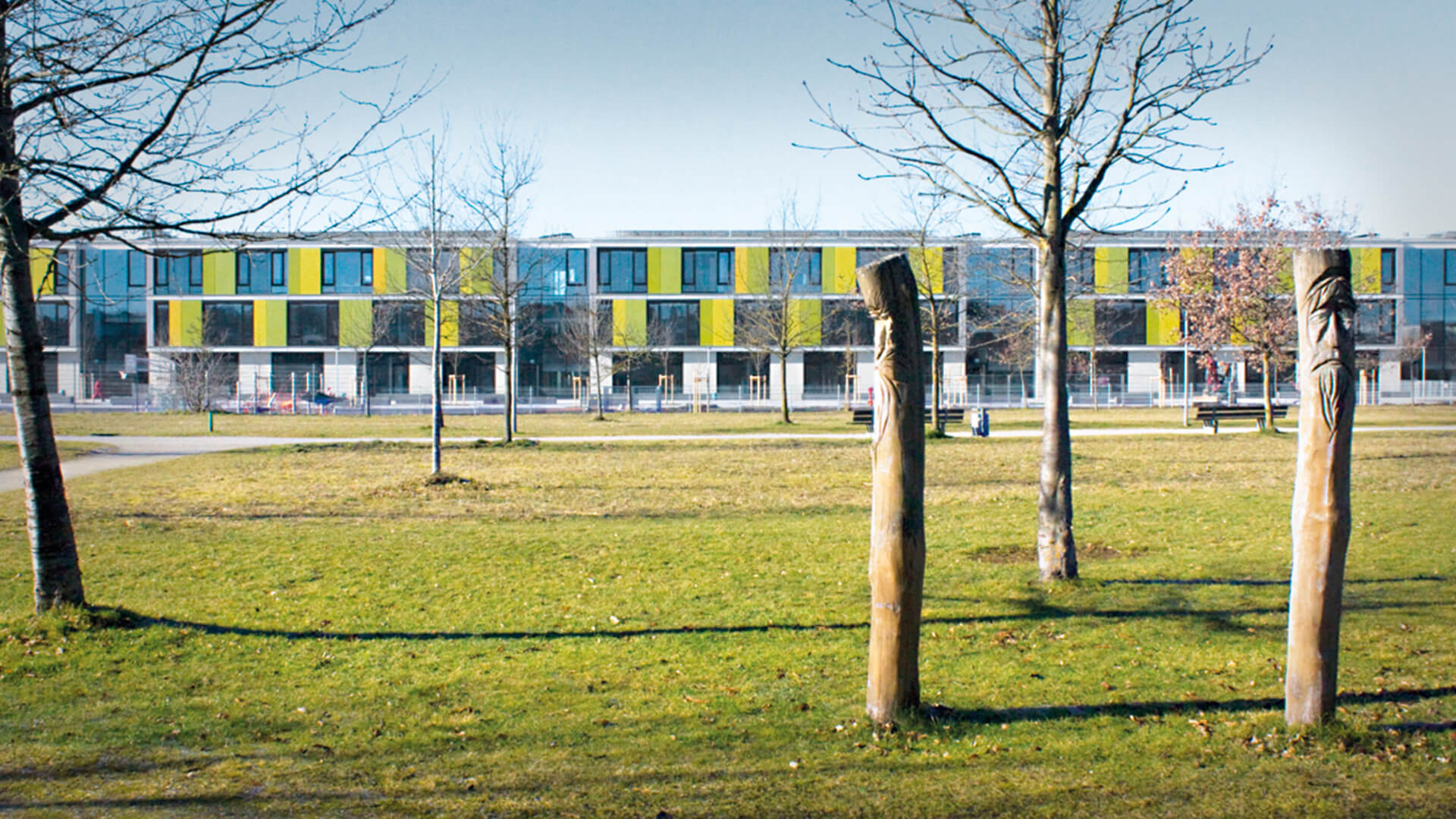SCHEMATIC DESIGN TO DETAIL DESIGN, FACADE
Munich / Germany 2011 – 2013
Client: Landeshauptstadt München Schul- und
Kultusreferat, Munich / Germany
Structural design: Schweitzer Ingenieure,
Saarbrücken / Germany
Architect / Photo: felix schürmann ellen dettinger.
architekten, Munich / Germany
“Munich’s most modern Secondary School!“ was the headline of one of Munich’s daily papers when the 75 million Euro project was inaugurated. The school, with it‘s integrated gymnasium, has been built according to the passive-house standard. It features many construction details, for example, in the facade. The facade is a post-and-beam structure, which is triple glazed. At an element distance of 32 cm either faced brickwork or metal panels thermally insulate or ventilate the building. In addition to the facade elements, precast concrete beams were fitted in the ceilings on every floor level. They are fixed with the ceilings with the help of Schöck thermal breaks. All beams are covered by faced brickwork.

