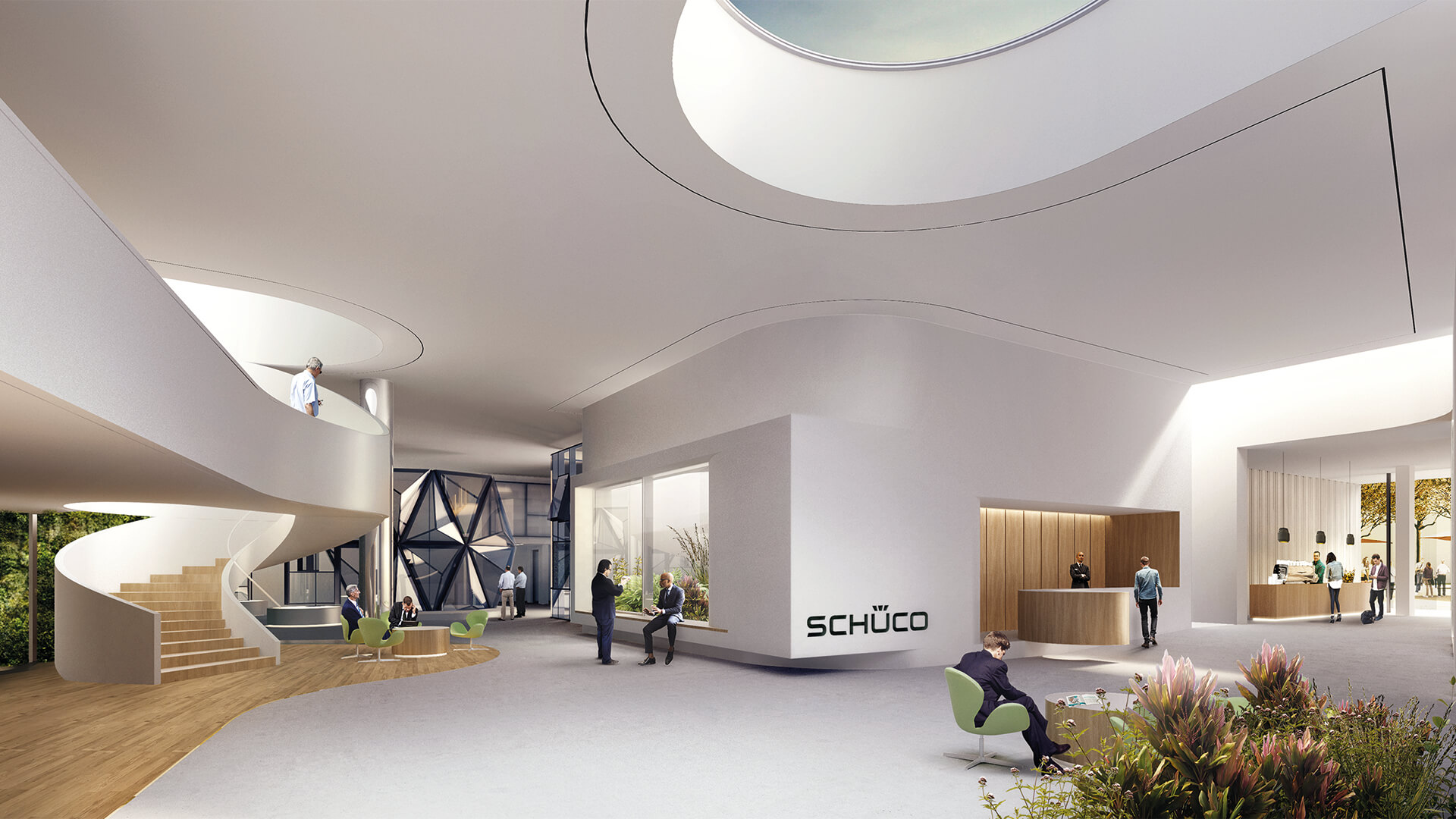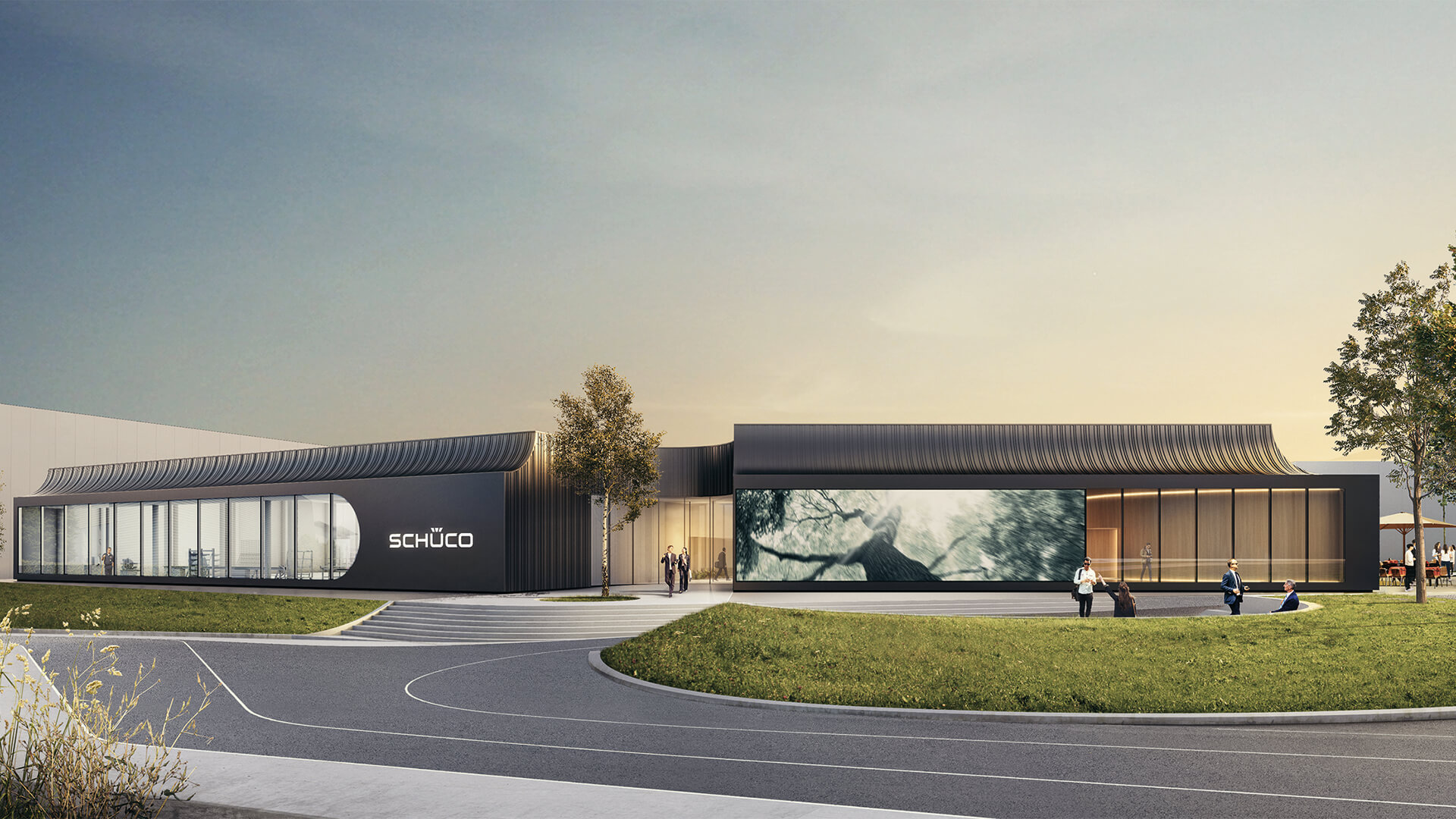
TRAGWERKSPLANUNG LP 1 – 6
Bielefeld, 2018-2019
Bauherr: Schüco International KG
Architekten: one fine day, Düsseldorf
Visualisierung: Studio Flamingo, Basel
Für die Konversion der zwei bestehenden Hallen zu einem neuen Besucherzentrum soll das Bestandsgebäude so erneuert werden, dass es als formal eigenständiges und außergewöhnliches Bauwerk der Außendarstellung eines Global Players gerecht wird und den Campus belebt.








